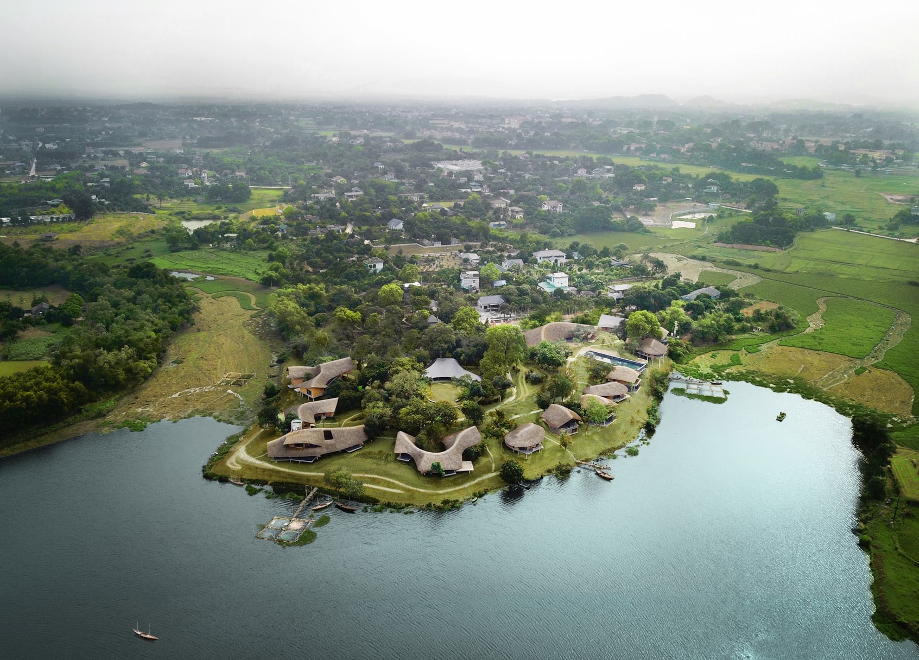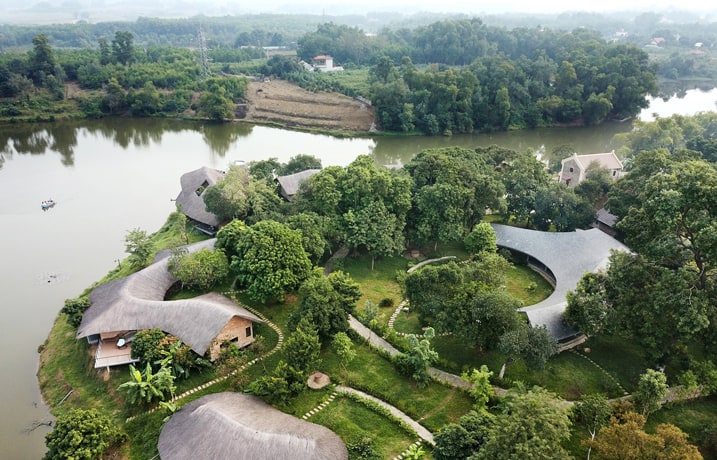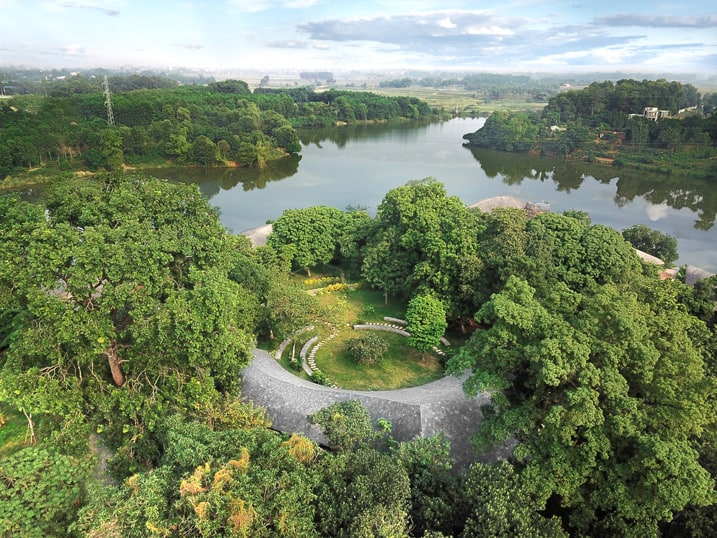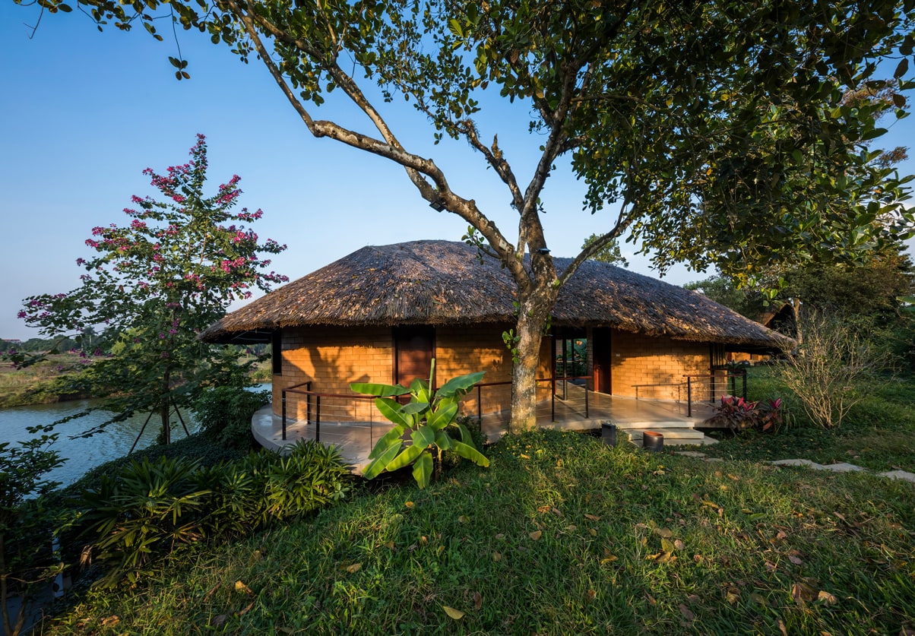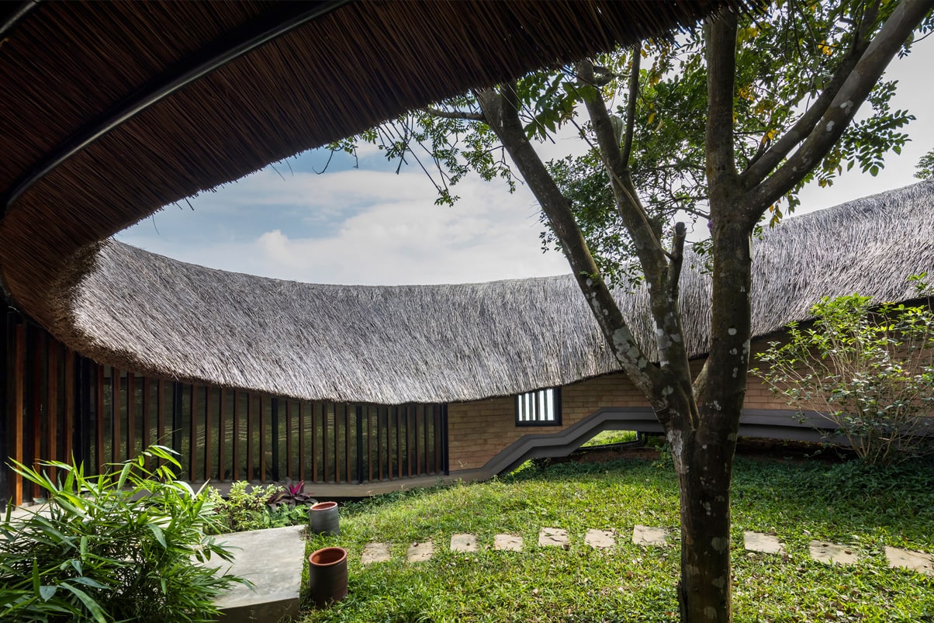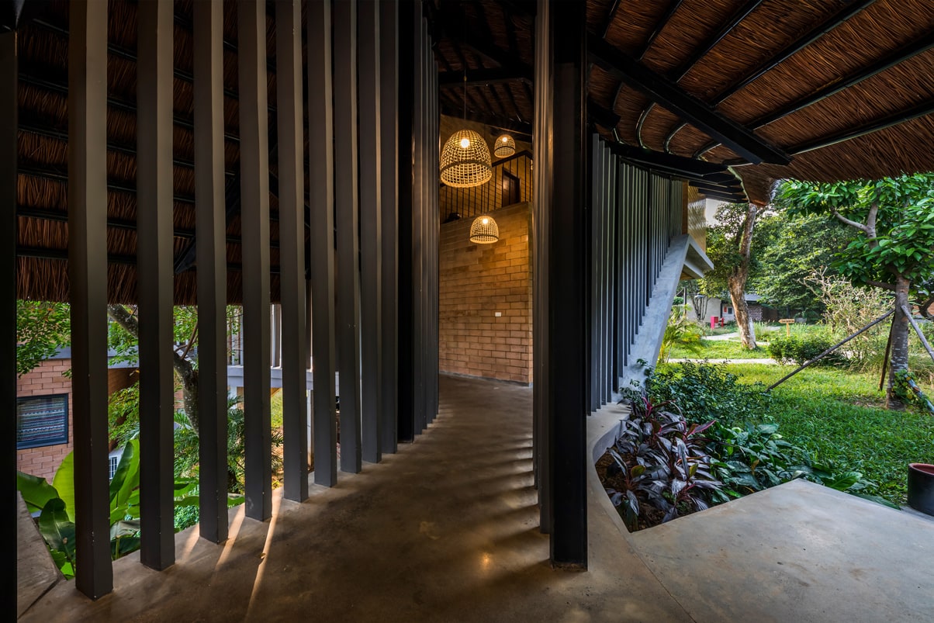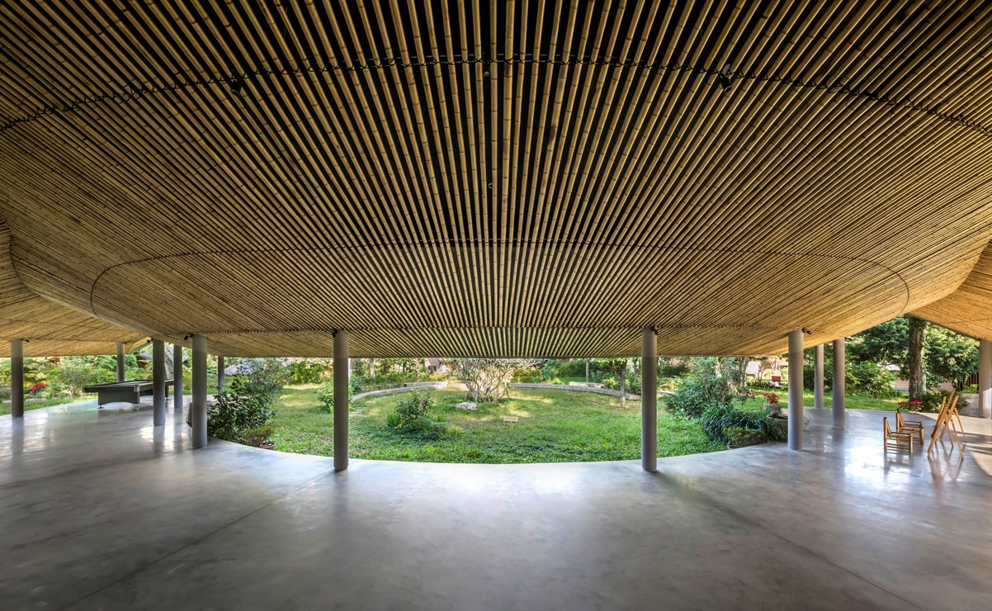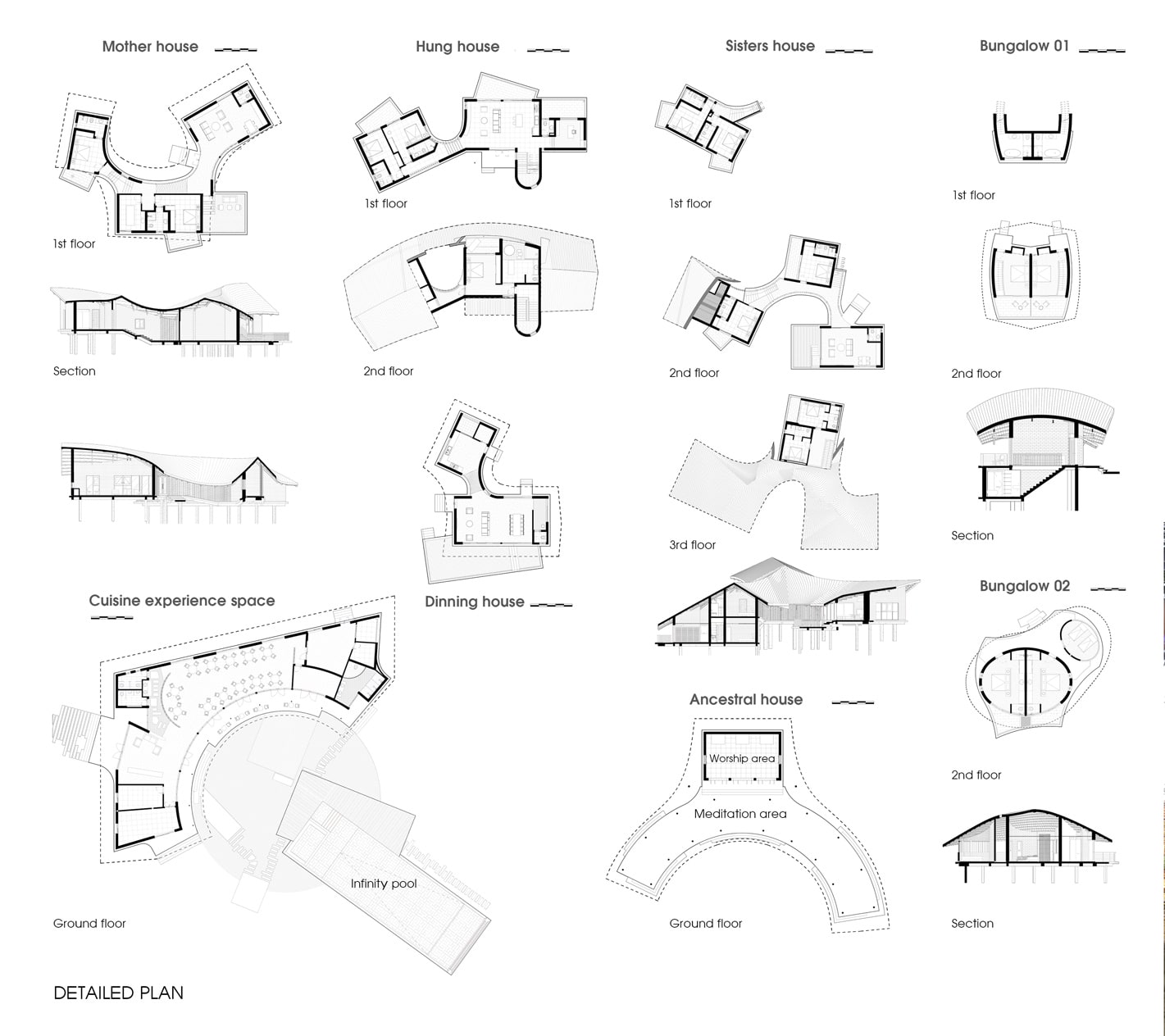1+1>2아키텍츠_ 호앙 툭 하오
세계화 속 베트남 현대건축 지표
호앙 툭 하오는 1971년 베트남 하노이에서 태어났다. 하노이에 위치한 국립토목대학교에서 건축과 도시계획을 공부했고, 이탈리아
토리노 폴리테크닉 대학교를 졸업했다. 2OO4년 1+1>2 아키텍츠를
설립했고 세계화의 맥락에서 소외계층을 지원하고, 문화적 다양성을 증진하고자 한다. 현재 국립토목대학교에서 학생들을 가르치고 있다. 그는 싱가포르건축가협회(SIA)의 게츠(Getz) 상, 국제건축가협회(UIA)의 바실리스 스쿠타스 상(건축 솔루션 부분) 등 다수의 상을 받았다.
박창현(박): 스튜디오
이름이 독특하다. 1+1>2는 무엇을 의미하는가?
호앙 툭 하오(호앙): 25년 전 스튜디오를 설립할 때부터 추구해온 건축 철학에서 이름을 따왔다. 사람과 사회에 행복을 가져다주고 건축의 문화적 다양성을 더하고 싶다. 여기에, 선구적인 학문 지식을 접목한 언어적 핵심가치인 ‘행복건축 1+1〉2' 철학에 따라 건축을 연구하고 실천하고자 한다. 이러한 통합은 부분의 합보다 더 큰 공통의 목소리를 내게끔 한다. 지역 정체성을 강화하고, 저마다 라이프스타일을 가질 수 있도록 하고, 사람들에게 영감을 주고, 토착 문화에 스며 들게끔 하고 싶다.
박: 지역에 대한 애정이 느껴진다.
베트남은 지리적 특수성 때문에 지역별로 문화적, 기후적 특성이 다양한데 이에 영향을 받을
수밖에 없는 건축은 어떠 한가?
호앙: 베트남은 54개 민족으로 구성된 다민족국가다. 남북으로 1,650km를 뻗어있는 특별한 지형을 가지고 있으며, 지역마다 고유한 기후 조건을 띤다. 예를 들어, 북서부 산악지역은 보통 춥고 때로는 더우며 우기가 있고, 북쪽 삼각주는 습하고 기온 차가 크다. 이와는 대조적으로, 남해안은 우기와 건기가 공존하는 열대기후 지역이다. 수천 년 동안, 베트남사람들은 각기후조건에 적합한생활환경을 조성하는 경험을 익혀왔다. 베트남은 풍요로운 국가적 지혜를 축적해 왔고 그것은 다 음세대에 큰 유산이 된다. 오늘날 건축가의 역할은 이러한 국가 문화유산을 현대사회에 맞게 연구하고 적응시키고 양성하는 것이라고 생각한다.
호앙: 마을은 물의 흐름과 토양의 풍요로움, 생물의 다양한 풍경과 서식지로 이루어진 풍부하고 다양한 생태계를 형성한다. 우리는 프로젝트의 출발점을 베트남 북부의 전통적인 마을 구조로 삼았다. 일반적으로 마을 중심에는 사찰, 성지, 탑과 같은 문화시설들이 있다. 마찬가지로 이 프로젝트에서도, 지형이 가장 높은 마을의 중심에 사당과 안뜰 등 공공공간이 위치한다. 사람들은 민속놀이, 명상, 축제 등을 하기 위해 이곳에 온다. 여러 채의 집은 중앙에서부터 퍼지는 구조에 자연스럽게 맞추어 배치되며 산책로와 정원이 어우러진다. 전통마을의 조직을 닮은 이 구조는 완충녹지를 매개로 개인공간과 공용 공간을 연결함으로써 프라이버시를 적절하게 만들고 친근한 분위기를 조성한다. 이처럼 전통 건축의 지혜를 계승하는 것은 공동체를 강화하고 베트남 정신을 보존하기 위해서이다.
호앙: 우리는 대지에 존재하는 모든 나무를 보존했다. 잭프루트와 포멜로 나무는 베트남농업 역사의 오랜 산물이다. 대표적인 지역 과실수인 잭프루트 나무는 큰 줄기와 울창한 나뭇가지로 영양가 높은 과일을 맺는다. 잘 자라는 편으로 오래되면 15m까지 자라 마을 전체에 그늘을 만들어준다. 또한 마을곳곳에 있는 이 나무는 집의 형태를 결정하는 데에도 영향을 줬다. 짚으로 이루어진 지붕과 캐노피는 연결된다. 수확기가 되면 마을 전체에 잭프루트 열매의 향기가 퍼진다. 이 열대과일의 독특한 달콤함을 즐기기 위해 모인 손님들에게 집 주인은 잭프루트 열매를 선물한다. 잭프루트 나무는 단지 과일나무, 조경 요소만이 아니라 이 마을의 정신이다. 잭프루트 마을에 방문한 모든 사람들이 잊을 수 없는 추억을 만드는 그러한 장소가 되길 바랐다.
호앙: 나의 디자인은 한 곡의 재즈 연주법에 비유할 수 있다. 이 프로젝트는 생태계를 존중하고 풍요롭게 하면서 마을구조까지 보호하려는 비전을 가지고 있다. 자연지형을 사용하면 대지의 모양, 기울기, 위치, 높이 등이 변화한다. 각 집의 형태는 서로 다른 악기들이 제각기 연주되는 소리 와 같다. 형태는 재즈 가수가 하는 것처럼 자유롭게, 자연의 조건을 바탕으로 즉흥적으로 조형된다. 그것들은 일반적인 리듬을 유지하면서 음악처럼 예기치 못한 다양한 멜로디를 만들어낸다. 모두 나무와 땅의 리듬에 따라 즐겁고 인상적인 전체로 결합된다.
호앙: 산책로의 모든 코너는 보행자의 감각을 건드리는 일종의 액자와 같은 역할을 한다. 개방된 공간과 폐쇄된 공간을 번갈아 배치함으로써 잭프루트 마을의 영역을 넓혔다. 큰 마을은 아니지만 자연의 색, 꽃 향기, 물 흐르는 소리, 곤충과 어우러진 공간들이 여러 레이어를 이루고 있어 사람들이 오감으로 이 분위기를 즐길 수 있다. 마을은 활기차고 즐거운 교향곡이 된다.
호앙: 야외 정원은 완충공간으로, 사용자의 프라이버시를 보호한다. 동시에 집안에 신선한 공기를 가져다주는 천연 공기청정기의 역할을 한다. 이곳은 사람들이 마음속에 평화를 찾고, 식물과 함께 어울려 모태의 숨소리를 듣는 곳이다. 녹지 공간은 잭프루트 마을에서 중요한 요소이다. 마을의 중앙에 있는 마당에서는 사람들이 함께 운동, 게임, 공연 예술 등 야외 활동을 계획한다.
호앙: 열린 공간과 닫힌 공간의 배치를 고려했다. 사생활을 보호하고 날씨에 유연하게 대처하기 위해서, 기능 공간의 개방 정도를 논리적이고 타당하게 조절했다. 열린 공간에서 하늘, 땅, 나무가 자연의 필터로 사용되어 태양열을 차단하고 공기를 상쾌하게 만든다. 그러므로 생활공간은 가치 있고 즐겁고 기능적이다.
호앙: 전통은 고정된 것이 아니라 끊임없이 변화하는 것이다. 지역성을 되살리는 것은 단순히 옛 마을의 이미지를 현대로 가져오는 것이 아니라, 현재의 맥락에 맞게 핵심 가치를 이끌어 올리는 것을 의미한다. 이는 재료와 기술의 혁신을 통해서도 분명히 알 수 있다. 초가집과 흙 집의 내구성과 건축효율성을 보장하기 위해, 덥고 건조한 기후에서 사용하는 아도비 벽돌을 혁신적으로 사용했다. 우리는 시공팀과 함께 현장에서 벽돌을 몰딩 기계로 만들었다. 원료의 70%를 땅에서 얻기 때문에 예산을 절감할 수 있고 환경에도 좋은 영향을 끼친다. 연구와 실험을 통해 만들어진 아도비 벽돌은 단열, 항습성, 흰개미 저항성 등 품질이 우수하고 미적으로도 매력적이다. 초가집의 짚으로 된 지붕은 또한 전통적인 지붕의 형태가 아닌, 날씨에 탄력 있게 대처할 수 있는 3차원 곡선 구조로 변형했다.
호앙: 건설 과정에서 주변 가구와 노동자들의 일자리 창출 효과가 있어 소득과 생활수준 향상에 도움을 준다. 호수와 함께 개발된 이 프로젝트는 지역환경에 지속가능한 생태공원의 역할을 한다. 장기적으로는 주민을 위한 관광, 유기농, 건설 등의 교육의 장으로서 인근지역과 네트워크를 형성한다. 이는 주민들이 자국에 대한 자부심을 갖게 하고, 전통보존에 대한 인식을 높이는 효과가 있다. 그리고 이곳은 베트남의 다른 지역 리노베이션의 선례이자 실험의 장소가 될 것이다. 10년, 20년 후에 잭프루트 마을에 대한 연구가 있을 것이고 우리는 긍정적인 결과를 얻을 수 있기를 기대한다.
호앙: 하노이의 도시 맥락에서 우리는 수직 마을, 매달린 마을 등 새로운 도시 마을을 만들고자 한다. 베트남의 생활환경은 싱가포르나 다른 나라들과 다르게 환경오염의 문제가 있기 때문에 건물 외피에 공기를 정화하는 필터 효과가 있어야 한다. 이를 위해서는 녹지 공간과 수공간을 위로 끌어올릴 필요가 있다. 이것은 특별히 베트남전통마을과 잭프루트 마을로 이어지는 교훈이며 우리가 앞으로 더 관심을 가져야 할 부분이기도 하다.
호앙: 베트남은 상업 개발에 초점을 맞춰왔고 그러면서 과거의 유산을 등한시했다. 투자자들이 주도하는 경제성장은 생태학적 가치와 전통적 가치를 중요하게 다루지 않았다. 단기간에 진행된 도시주택 사업은 박스형, 콘크리트 고층건물이라는 산물을 낳았고, 이것은 자연과 전통 문화를 배제했다. 이는 급속한 경제성장을 겪은 베트남과 한국뿐만 아니라 다른 많은 나라들 지구상의 모든 곳에서 복제되며 마치 전 세계로 퍼진 전염병이 됐다. 건축가를 포함해 모든 사람들이 이 상황을 개선하기 위해 노력하고 있다. 기술의 발전으로 인해, 우리는 환경과 기후변화에 탄력적으로 반응하는 ‘호흡가능한’ 건물을 설계했다. 동시에 새로운 자연경관, 높은 수준의 녹지 공간이 지역문화에 적합하도록 조성했다. 현대식 구조를 따르는 혁신적인 건물들은 수직 마을로 개조했고, 다양한조경 요소가 어우러진 고대 바빌론에서 영감을 받아 매달린 마을로 전환했다. 구체적으로 하노이의 경우 30~40층의 초고층 건물을 짓는 대형 부동산개발은행이 있는데, 우리는 9~15층규모의 건물을 지향한다. 건물의 높이가 적당해야 자연과 가까워질 수 있다고 생각한다. 우리는 전통마을을 새로운 형태로 되살리기 위해 녹지와 산책로를 수직적으로 다루곤 한다.
호앙: 세계화는 많은 기회를 만들었고 지구를 하나로 만들었다. 하지만 동시에 정체성을 없애 버렸다. 도시와 시골, 소수민족 지역의 건축적 이미지를 단조롭게, 감동이 없게 만들었다. 콘크리트로 된 고층 건물들은 노동자들의 가축 우리 같은 오염된 집과 빈민가와 함께 지역 곳곳에 무성하게 증식됐다. 농촌, 지역사회에는 전문 건축가가 부족하다. 건축가에게는 두가지 과제가 있다. 첫 번째는 어떻게 각 도시와 지역의 건축정체성을 보존할 것인가? 두 번째는 어떻게 시골과 교외 지역에 맞게 설계를 하고, 그들의 문화적 가치에 발맞춰 건축을 발전시킬 것인가? 현대 도시에서부터 외딴 시골에 이르기까지 각 지역마다 오늘날까지 유지될 수 있는 정체성, 지역의 지혜, 문화유산이 있다. 사람들은 여전히 자신의 전통적인 핵심 가치를 유지한다. 우리는 미국 뉴욕의 센트럴파크, 이집트의 피라미드, 베트남의 호이안 올드 쿼터와 같은 것들을 ‘지속가능한 경이로움'으로 본다. 우리는 신체적·문화적 지속가능성, 구조적 다양성, 자연과의 친밀감, 과거와 미래의 연속 등의 요소를 바탕으로 새로운 지속가능한 경이로움을 창출하고자 한다.
1+1>2 Architects_ Hoang Thuc Hao
VIETNAM'S MODERN ARCHITECTURAL INDICATORS IN TERMS OF GLOBALISATION
Hoang Thuc Hao was born in 1971 in Hanoi. He
studied architecture and urban planning at National University of Civil
Engineering (NUCE) in Hanoi, Vietnam and later graduated from the Polytechnic
University of Turin in Italy. In 2004, he founded 1+1>2 Architects which is
an architecture office focused on supporting disadvantaged communities, protect
and promote cultural diversity in the context of globalization. Currently, he
is the lecturer at NUCE. He has won the various prizes including SIA-Getz
Architecture Prize and VASSILIS SGOUTAS PRIZE of the Union International of
Architects (UIA).
Hoang Thuc Hao (Hoang): It was named after the architectural philosophy pursued by the studio since it was established 25 years ago. To bring happiness to members of the public and wider society and to protect and generate cultural diversity in architecture, we study and practice architecture according to the philosophy of ‘happiness architecture 1+1>2', a vernacular core value integrated with vanguard academic knowledge. This integration generates a common voice that is greater than the sum of its parts. It refers to a core philosophy of strengthening local identity, contributing to shaping quality of life, inspiring people, and including indigenous cultures.
Hoang: Vietnam is a multi-ethnic country of 54 ethnic groups. It has a remarkable terrain stretching 1,650km from the north to the south, with unique climatic conditions in each region. For example, the mountainous areas in the northwest are extremely cold, sometimes hot, and rainy, while the northern delta is humid and registers a large temperature difference. In contrast, the southern coast has a tropical climate in which rainy and dry seasons coexist. For thousands of years, the Vietnamese people have learned to create living conditions suited to each climate. Vietnam has accumulated a rich collective national wisdom, a significant legacy for the next generation. I believe that the role of architects today is to study, adapt, and cultivate these national cultural qualities in modern society.
Hoang: The village forms a rich and diverse ecosystem of water flow, rich soil, and diverse landscapes and habitats for living things. We set the starting point for the project as a traditional village structure in northern Vietnam. In general, the cultural buildings such as temples, sacred sites, and towers are in the center of the village. Similarly, in this project, public spaces such as ancestral houses and courtyards are in the center of the village on the highest point of the local terrain. People come here to play folk games, to meditate, attend festivals, and so on. Several houses have been arranged in accordance with the structure spreading from the center, combining walking paths and gardens. This structure, which resembles the organization of traditional villages, creates the appropriate amount of privacy, and creates a friendly atmosphere by linking private and public spaces through green buffer spaces as an intermediary. Therefore, inheriting the wisdom of traditional architecture is to strengthen the local community and to preserve the Vietnamese spirit.
Hoang: We have preserved all the trees that already existed on the plot. Jackfruit and Pomelo trees are long-standing features of Vietnam's agricultural history. Jackfruit, a representative local fruit tree, with large stems and dense branches, produces nutritious fruit. This tree, which grows well, can reach up to 15m in height, creating shady spots throughout the village. The shape of each village house and garden was determined by this tree, with a straw roof and canopy connecting the two. In the fruit-bearing season, the scent of jackfruit spreads throughout the village and the ripe fruit is harvested. The homeowner presents jackfruit to guests who gather to enjoy the unique sweetness of this tropical fruit. Jackfruit trees are not just fruit trees or landscaping plants but bear the spirit of this town. I hope that it could become a place to make unforgettable memories for everyone who visits the Jackfruit Village.
Hoang: Metaphorically, my design is a jazz composition. This project has a vision not only to respect and enrich the ecosystem but also to protect the village structure. Drawing on the natural terrain changes the shape, slope, position, and height of the plot. The shape of each house is the same as the different sounds produced by different instruments. The form is shaped in an improvisatory, free manner like a jazz singer, and based on natural conditions. They create an unexpected variety of melodies while maintaining a strong general rhythm. It all combines to form a joyful and impressive whole run through with the rhythms of the trees and the earth.
Hoang: Every corner of the promenade acts as a kind of frame that touches a pedestrian's senses. By alternating open and closed spaces, Jackfruit Village expands. It is not a big village, but there are many layers of natural colors, floral scents, sounds of flowing water, and spaces that filled with the gentle hum of insects, so people can enjoy this atmosphere with all five senses. The village creates a lively and joyful symphony.
Hoang: Outdoor gardens are buffer spaces, protecting a users' privacy. At the same time, they serve as natural air purifiers and introduce fresh air into the house. This is where people find peace of mind, hang out with plants, and listen to earth breathing beneath their feet. Green areas are such an important presence in the Jackfruit Village. In the yard at the center of the village, people plan and carry out outdoor activities such as sports, games, and performing arts events.
Hoang: The arrangement of open and closed spaces was considered. To protect privacy and cope in a flexible way with the dynamic weather conditions, the degree of openness of functional areas has been adjusted logically and reasonably. In an open space, sky, earth, and trees are used as natural filters to block solar heat and refresh the air. Therefore, a living space is valuable, enjoyable, and functional.
Hoang: Traditions are not fixed but they are constantly changing. Regenerating locality does not simply pull the image of the old village into the modern era but presents core values to suit the current context. This can also be seen through innovation in terms of materials and technology. To ensure the durability and building efficiency of thatched and mud houses, adobe bricks used in hot and dry climates were used in a particularly innovative design move. We worked with the construction team to build a brick molding machine for on-site production. According to petrifaction technology, the land source is the main ingredient comprising 70% of the raw material. The use of construction waste not only reduces the budget but also contributes to environmental improvement. Through research and experimentation, adobe bricks made from earth excavation were observed to be of good quality and aesthetically attractive, as well as ensuring thermal insulation, anti-humidity, and termite resistance. The straw roofs of thatched houses have also been transformed into three-dimensional curved structures that can cope with the changes in the weather, as opposed to that found in the form of traditional roofs.
Hoang: During the construction process, it had the effect of creating jobs in neighboring households and regions, which helped improve overall income and living standards. Developed in tune with the lakes, the project serves as a sustainable ecological park for local environments. In the long run, it will form a network with neighboring areas as a place for residential education, in areas such as tourism, organic produce and construction. This has the effect of making residents proud of their country and raising awareness of preserving traditions. And it will set a precedent and establish a place of experimentation for renovations in other parts of Vietnam. There will be research on the Jackfruit Village in 10 or 20 years and we look forward to seeing positive results.
Park: There seems to be a lot of interest
in urban housing in Hanoi, which includes the Jackfruit Village. Considering
life in a city faced with a variety of problems, is there any possibility of
linking the values of this project to urban housing?
Hoang: In the urban context of Hanoi, we want to create a new urban village like that of the vertical villages, hanging villages, and so on. Unlike in Singapore and other countries, Vietnam's living environment has problems with environmental pollution. Therefore, the building's envelope should have a filtration effect that can clean the air. To this end, it is necessary to raise the green space and water space in which people can walk and play at a high altitude. This is a lesson that leads to traditional Vietnamese villages and Jackfruit Village, and it is something to which we should pay more attention in the future.
Hoang: Vietnam has focused on commercial development and has neglected its heritage. Investor-led real estate profitable economic growth did not address ecological and traditional values. The short-term urban housing projects resulted in boxy, concrete skyscrapers, which isolate residents from the natural world and their traditional culture. It has become an infectious disease that has spread around the world, replicated not only in Vietnam and South Korea, but also in many other urban centers in countries across the planet. Everyone, including the architect, is trying to improve this situation. Due to advances in technology, we have designed 'breathable' buildings that respond flexibly to environmental and climate change. At the same time, new natural scenery and high-level green spaces were created to suit local culture. Innovative buildings that follow modern structures are converted into vertical villages, and Babylon into hanging villages. Specifically, in Hanoi, there is a large real estate development bank that builds skyscrapers of 30 - 40 stories, but we aim at 9 - 15 in our buildings. I think the height of the building should be dictated by the proximity to nature. We also take vertical approaches to green areas and promenades to revive traditional villages in a new way.
Hoang: Globalization has created many opportunities and drawn every corner of our earth together. However, at the same time it has eliminated identity. The architectural image of urban, rural, and ethnic minorities has become monotonous and unremarkable. Concrete skyscrapers have proliferated throughout the country, along with contaminated workers' houses such as livestock cages and slums. Rural areas and communities lack professional architects. There are two challenges for architects. The first is how to preserve the architectural identity of each city and region. The second is how architects design for rural and remote areas and develop architecture in line with their cultural values. Each region, from modern cities to remote rural areas, has an identity, local wisdom, and cultural heritage that can be maintained to this day. People still maintain their traditional core values. We define things like New York's Central Park, Egypt's Pyramid and Vietnam's Hanoi Old Quarter as 'sustainable surprises'. Our goal is to create a new sustainable surprise based on factors such as physical and cultural sustainability, structural diversity, intimacy with nature, and past and future sustainability. All this generally celebrates cultural and ecological diversity and creative objectives, with an eye towards humans in relation to architecture, especially housing.
세계화 속 베트남 현대건축 지표
호앙 툭 하오는 1971년 베트남 하노이에서 태어났다. 하노이에 위치한 국립토목대학교에서 건축과 도시계획을 공부했고, 이탈리아
토리노 폴리테크닉 대학교를 졸업했다. 2OO4년 1+1>2 아키텍츠를
설립했고 세계화의 맥락에서 소외계층을 지원하고, 문화적 다양성을 증진하고자 한다. 현재 국립토목대학교에서 학생들을 가르치고 있다. 그는 싱가포르건축가협회(SIA)의 게츠(Getz) 상, 국제건축가협회(UIA)의 바실리스 스쿠타스 상(건축 솔루션 부분) 등 다수의 상을 받았다.
세계화와 기술의 발전은 변화를 가속화한다. 빠른 속도에 자본이 결합되면
방향까지 잡기 힘들어지곤 한다. 건축도 예외가 아니다. 자본과
가치의 균형을 잡는 일은 더욱 어려워진다. 지금 베트남 건축이 놓인 그런 상황은 개인의 주체적 의지와
관심을 눈멀게 하는 시점이기도 하다. 이러한 시기에 베트남이 처한 상황을 읽고 자신들의 가치를 다시
해석하고, 적절한 기술과 함께 자연스럽게 연결하고 있는 건축가 호앙 툭 하오와 이야기를 나누었다.
박창현(박): 스튜디오
이름이 독특하다. 1+1>2는 무엇을 의미하는가?
호앙 툭 하오(호앙): 25년 전 스튜디오를 설립할 때부터 추구해온 건축 철학에서 이름을 따왔다. 사람과 사회에 행복을 가져다주고 건축의 문화적 다양성을 더하고 싶다. 여기에, 선구적인 학문 지식을 접목한 언어적 핵심가치인 ‘행복건축 1+1〉2' 철학에 따라 건축을 연구하고 실천하고자 한다. 이러한 통합은 부분의 합보다 더 큰 공통의 목소리를 내게끔 한다. 지역 정체성을 강화하고, 저마다 라이프스타일을 가질 수 있도록 하고, 사람들에게 영감을 주고, 토착 문화에 스며 들게끔 하고 싶다.
박: 지역에 대한 애정이 느껴진다.
베트남은 지리적 특수성 때문에 지역별로 문화적, 기후적 특성이 다양한데 이에 영향을 받을
수밖에 없는 건축은 어떠 한가?
호앙: 베트남은 54개 민족으로 구성된 다민족국가다. 남북으로 1,650km를 뻗어있는 특별한 지형을 가지고 있으며, 지역마다 고유한 기후 조건을 띤다. 예를 들어, 북서부 산악지역은 보통 춥고 때로는 더우며 우기가 있고, 북쪽 삼각주는 습하고 기온 차가 크다. 이와는 대조적으로, 남해안은 우기와 건기가 공존하는 열대기후 지역이다. 수천 년 동안, 베트남사람들은 각기후조건에 적합한생활환경을 조성하는 경험을 익혀왔다. 베트남은 풍요로운 국가적 지혜를 축적해 왔고 그것은 다 음세대에 큰 유산이 된다. 오늘날 건축가의 역할은 이러한 국가 문화유산을 현대사회에 맞게 연구하고 적응시키고 양성하는 것이라고 생각한다.
박: 건축가로서의 책임과 역할에 대한 생각은 실제 프로젝트에도 녹아 있다. 하노이에 위치한 잭프루트 마을(2019) 프로젝트에서 기존에 있던 나무들의 위치와 형상을 존중해 매스를 배치했다. 휴양이 목적인 마을의 특성에 부합하게 자연을 가능한 한 적게 훼손했다. 나무를 피해 만들어진 건물의 형태가 굉장히 흥미롭다.
호앙: 마을은 물의 흐름과 토양의 풍요로움, 생물의 다양한 풍경과 서식지로 이루어진 풍부하고 다양한 생태계를 형성한다. 우리는 프로젝트의 출발점을 베트남 북부의 전통적인 마을 구조로 삼았다. 일반적으로 마을 중심에는 사찰, 성지, 탑과 같은 문화시설들이 있다. 마찬가지로 이 프로젝트에서도, 지형이 가장 높은 마을의 중심에 사당과 안뜰 등 공공공간이 위치한다. 사람들은 민속놀이, 명상, 축제 등을 하기 위해 이곳에 온다. 여러 채의 집은 중앙에서부터 퍼지는 구조에 자연스럽게 맞추어 배치되며 산책로와 정원이 어우러진다. 전통마을의 조직을 닮은 이 구조는 완충녹지를 매개로 개인공간과 공용 공간을 연결함으로써 프라이버시를 적절하게 만들고 친근한 분위기를 조성한다. 이처럼 전통 건축의 지혜를 계승하는 것은 공동체를 강화하고 베트남 정신을 보존하기 위해서이다.
박: 38그루의 잭프루트 나무와 13그루의 포멜로 나무를 포함해 총 76그루의 나무들을 보존했는데, 이는 어떤 의미인가?
호앙: 우리는 대지에 존재하는 모든 나무를 보존했다. 잭프루트와 포멜로 나무는 베트남농업 역사의 오랜 산물이다. 대표적인 지역 과실수인 잭프루트 나무는 큰 줄기와 울창한 나뭇가지로 영양가 높은 과일을 맺는다. 잘 자라는 편으로 오래되면 15m까지 자라 마을 전체에 그늘을 만들어준다. 또한 마을곳곳에 있는 이 나무는 집의 형태를 결정하는 데에도 영향을 줬다. 짚으로 이루어진 지붕과 캐노피는 연결된다. 수확기가 되면 마을 전체에 잭프루트 열매의 향기가 퍼진다. 이 열대과일의 독특한 달콤함을 즐기기 위해 모인 손님들에게 집 주인은 잭프루트 열매를 선물한다. 잭프루트 나무는 단지 과일나무, 조경 요소만이 아니라 이 마을의 정신이다. 잭프루트 마을에 방문한 모든 사람들이 잊을 수 없는 추억을 만드는 그러한 장소가 되길 바랐다.
박: 집들이 한곳에 모여 있는 것이 아니라 서로 일정한 거리를 두고 떨어져 있다. 바람길과 조망을 고려했을 뿐만 아니라, 각자의 프라이버시를 강화하면서 자연 속에서의 휴식을 더욱 강조한 배치라고 생각한다. 배치를 할 때 중요하게 생각한 것은 무엇인가?
호앙: 나의 디자인은 한 곡의 재즈 연주법에 비유할 수 있다. 이 프로젝트는 생태계를 존중하고 풍요롭게 하면서 마을구조까지 보호하려는 비전을 가지고 있다. 자연지형을 사용하면 대지의 모양, 기울기, 위치, 높이 등이 변화한다. 각 집의 형태는 서로 다른 악기들이 제각기 연주되는 소리 와 같다. 형태는 재즈 가수가 하는 것처럼 자유롭게, 자연의 조건을 바탕으로 즉흥적으로 조형된다. 그것들은 일반적인 리듬을 유지하면서 음악처럼 예기치 못한 다양한 멜로디를 만들어낸다. 모두 나무와 땅의 리듬에 따라 즐겁고 인상적인 전체로 결합된다.
박: 마을 전체에 퍼져 있는 나무들은 곳곳에 떨어져 있는 집들을 하나의 공동체로서 묶어주는 것 같다. 그리고 그 사이를 지나가는 길들이 마을의 네트워크를 형성하며 그 스케일로 인해 전원적인 분위기까지 만들어지는 것처럼 보인다.
호앙: 산책로의 모든 코너는 보행자의 감각을 건드리는 일종의 액자와 같은 역할을 한다. 개방된 공간과 폐쇄된 공간을 번갈아 배치함으로써 잭프루트 마을의 영역을 넓혔다. 큰 마을은 아니지만 자연의 색, 꽃 향기, 물 흐르는 소리, 곤충과 어우러진 공간들이 여러 레이어를 이루고 있어 사람들이 오감으로 이 분위기를 즐길 수 있다. 마을은 활기차고 즐거운 교향곡이 된다.
박: 길을 따라 집으로 가다 보면 집마다 전면에 야외 정원이 있는데, 이곳의 역할은 무엇이고 그곳에서 어떤 활동이 일어나는가?
호앙: 야외 정원은 완충공간으로, 사용자의 프라이버시를 보호한다. 동시에 집안에 신선한 공기를 가져다주는 천연 공기청정기의 역할을 한다. 이곳은 사람들이 마음속에 평화를 찾고, 식물과 함께 어울려 모태의 숨소리를 듣는 곳이다. 녹지 공간은 잭프루트 마을에서 중요한 요소이다. 마을의 중앙에 있는 마당에서는 사람들이 함께 운동, 게임, 공연 예술 등 야외 활동을 계획한다.
박: 집을 하나씩 살펴보면, 방들을 최대한 멀찍이 떨어뜨려 놓고 이를 외부 복도로 연결하고 있으며, 게스트하우스와 예술가들의 방갈로에서는 기능을 가진 방의 면적을 최소화하되, 자연과 마주할 수 있는 외부테라스 공간은 모두 갖추게 했다. 이와 같은 평면디자인에는 어떤 고려가 있었나?
호앙: 열린 공간과 닫힌 공간의 배치를 고려했다. 사생활을 보호하고 날씨에 유연하게 대처하기 위해서, 기능 공간의 개방 정도를 논리적이고 타당하게 조절했다. 열린 공간에서 하늘, 땅, 나무가 자연의 필터로 사용되어 태양열을 차단하고 공기를 상쾌하게 만든다. 그러므로 생활공간은 가치 있고 즐겁고 기능적이다.
박: 베트남 전통 주택의 요소를 차용해 이곳에 짚으로 된 지붕을 사용했다. 이를 통해 다양한 이점들을 얻고 지역성 또한 회복할 수 있을 거라 생각된다.
호앙: 전통은 고정된 것이 아니라 끊임없이 변화하는 것이다. 지역성을 되살리는 것은 단순히 옛 마을의 이미지를 현대로 가져오는 것이 아니라, 현재의 맥락에 맞게 핵심 가치를 이끌어 올리는 것을 의미한다. 이는 재료와 기술의 혁신을 통해서도 분명히 알 수 있다. 초가집과 흙 집의 내구성과 건축효율성을 보장하기 위해, 덥고 건조한 기후에서 사용하는 아도비 벽돌을 혁신적으로 사용했다. 우리는 시공팀과 함께 현장에서 벽돌을 몰딩 기계로 만들었다. 원료의 70%를 땅에서 얻기 때문에 예산을 절감할 수 있고 환경에도 좋은 영향을 끼친다. 연구와 실험을 통해 만들어진 아도비 벽돌은 단열, 항습성, 흰개미 저항성 등 품질이 우수하고 미적으로도 매력적이다. 초가집의 짚으로 된 지붕은 또한 전통적인 지붕의 형태가 아닌, 날씨에 탄력 있게 대처할 수 있는 3차원 곡선 구조로 변형했다.
박: 지역성이 강한 마을만의 시너지는 무엇이라고 생각하는가? 또 이 마을이 앞으로 주변에 미치게 될 영향에 대해서 어떤 것을 고려했는가?
호앙: 건설 과정에서 주변 가구와 노동자들의 일자리 창출 효과가 있어 소득과 생활수준 향상에 도움을 준다. 호수와 함께 개발된 이 프로젝트는 지역환경에 지속가능한 생태공원의 역할을 한다. 장기적으로는 주민을 위한 관광, 유기농, 건설 등의 교육의 장으로서 인근지역과 네트워크를 형성한다. 이는 주민들이 자국에 대한 자부심을 갖게 하고, 전통보존에 대한 인식을 높이는 효과가 있다. 그리고 이곳은 베트남의 다른 지역 리노베이션의 선례이자 실험의 장소가 될 것이다. 10년, 20년 후에 잭프루트 마을에 대한 연구가 있을 것이고 우리는 긍정적인 결과를 얻을 수 있기를 기대한다.
박: 잭프루트 마을이 속한 하노이의 도시 주거에도 관심이 많아 보인다. 다양한 문제를 안고 있는 도시에서의 삶을 고려했을 때, 이 프로젝트의 가치관을 도시 주거로 연결시킬 가능성도 있는가?
호앙: 하노이의 도시 맥락에서 우리는 수직 마을, 매달린 마을 등 새로운 도시 마을을 만들고자 한다. 베트남의 생활환경은 싱가포르나 다른 나라들과 다르게 환경오염의 문제가 있기 때문에 건물 외피에 공기를 정화하는 필터 효과가 있어야 한다. 이를 위해서는 녹지 공간과 수공간을 위로 끌어올릴 필요가 있다. 이것은 특별히 베트남전통마을과 잭프루트 마을로 이어지는 교훈이며 우리가 앞으로 더 관심을 가져야 할 부분이기도 하다.
박: 앞서 언급한 수직 마을, 매달린 마을을 계획하게 된 도시적, 국가적 상황이 궁금해진다. 인구 증가와 함께 경제 급성장의 상황에서 젊은 건축가들은 지금 어떠한 시도들을 하고 있고, 무엇에 대하여 목소리를 내고 있는가?
호앙: 베트남은 상업 개발에 초점을 맞춰왔고 그러면서 과거의 유산을 등한시했다. 투자자들이 주도하는 경제성장은 생태학적 가치와 전통적 가치를 중요하게 다루지 않았다. 단기간에 진행된 도시주택 사업은 박스형, 콘크리트 고층건물이라는 산물을 낳았고, 이것은 자연과 전통 문화를 배제했다. 이는 급속한 경제성장을 겪은 베트남과 한국뿐만 아니라 다른 많은 나라들 지구상의 모든 곳에서 복제되며 마치 전 세계로 퍼진 전염병이 됐다. 건축가를 포함해 모든 사람들이 이 상황을 개선하기 위해 노력하고 있다. 기술의 발전으로 인해, 우리는 환경과 기후변화에 탄력적으로 반응하는 ‘호흡가능한’ 건물을 설계했다. 동시에 새로운 자연경관, 높은 수준의 녹지 공간이 지역문화에 적합하도록 조성했다. 현대식 구조를 따르는 혁신적인 건물들은 수직 마을로 개조했고, 다양한조경 요소가 어우러진 고대 바빌론에서 영감을 받아 매달린 마을로 전환했다. 구체적으로 하노이의 경우 30~40층의 초고층 건물을 짓는 대형 부동산개발은행이 있는데, 우리는 9~15층규모의 건물을 지향한다. 건물의 높이가 적당해야 자연과 가까워질 수 있다고 생각한다. 우리는 전통마을을 새로운 형태로 되살리기 위해 녹지와 산책로를 수직적으로 다루곤 한다.
박: 이제까지의 대화로 미루어 보아, 당신은 글로벌화와 도시화의 홍수 속에서 사람이 건축에서, 특히 주거 공간에서 무엇을 추구해야 하는지를 강조하고 있는 듯하다. 획일화되고 콘크리트로 점철되어가는 도시 건축에서 당신은 어떤 자세를 취하고자 하는가?
호앙: 세계화는 많은 기회를 만들었고 지구를 하나로 만들었다. 하지만 동시에 정체성을 없애 버렸다. 도시와 시골, 소수민족 지역의 건축적 이미지를 단조롭게, 감동이 없게 만들었다. 콘크리트로 된 고층 건물들은 노동자들의 가축 우리 같은 오염된 집과 빈민가와 함께 지역 곳곳에 무성하게 증식됐다. 농촌, 지역사회에는 전문 건축가가 부족하다. 건축가에게는 두가지 과제가 있다. 첫 번째는 어떻게 각 도시와 지역의 건축정체성을 보존할 것인가? 두 번째는 어떻게 시골과 교외 지역에 맞게 설계를 하고, 그들의 문화적 가치에 발맞춰 건축을 발전시킬 것인가? 현대 도시에서부터 외딴 시골에 이르기까지 각 지역마다 오늘날까지 유지될 수 있는 정체성, 지역의 지혜, 문화유산이 있다. 사람들은 여전히 자신의 전통적인 핵심 가치를 유지한다. 우리는 미국 뉴욕의 센트럴파크, 이집트의 피라미드, 베트남의 호이안 올드 쿼터와 같은 것들을 ‘지속가능한 경이로움'으로 본다. 우리는 신체적·문화적 지속가능성, 구조적 다양성, 자연과의 친밀감, 과거와 미래의 연속 등의 요소를 바탕으로 새로운 지속가능한 경이로움을 창출하고자 한다.
1+1>2 Architects_ Hoang Thuc Hao
VIETNAM'S MODERN ARCHITECTURAL INDICATORS IN TERMS OF GLOBALISATION
Hoang Thuc Hao was born in 1971 in Hanoi. He
studied architecture and urban planning at National University of Civil
Engineering (NUCE) in Hanoi, Vietnam and later graduated from the Polytechnic
University of Turin in Italy. In 2004, he founded 1+1>2 Architects which is
an architecture office focused on supporting disadvantaged communities, protect
and promote cultural diversity in the context of globalization. Currently, he
is the lecturer at NUCE. He has won the various prizes including SIA-Getz
Architecture Prize and VASSILIS SGOUTAS PRIZE of the Union International of
Architects (UIA).
Globalization and technological advances
accelerate change. Empowered by capital, it is often difficult to set
directions as well as regulate pace. Architecture is no exception. It becomes
more difficult to strike a balance between capital and value. The situation in
which Vietnamese architecture now finds itself is one that appears to have
blinded individuals to their singular will and interests. I spoke with Hoang
Thuc Hao, an architect who has a clear sense the situation facing Vietnam,
reinterpreting its values, and connecting them with the appropriate technology.
Park Changhyun (Park): The name of the studio is unique. What does l+1>2 mean?
Hoang Thuc Hao (Hoang): It was named after the architectural philosophy pursued by the studio since it was established 25 years ago. To bring happiness to members of the public and wider society and to protect and generate cultural diversity in architecture, we study and practice architecture according to the philosophy of ‘happiness architecture 1+1>2', a vernacular core value integrated with vanguard academic knowledge. This integration generates a common voice that is greater than the sum of its parts. It refers to a core philosophy of strengthening local identity, contributing to shaping quality of life, inspiring people, and including indigenous cultures.
Park: I can sense your affection for the region. Vietnam has various cultural and climatic characteristics determined by district due to the specific geographical hi characteristic. How is the architecture affected by these essential attributes?
Hoang: Vietnam is a multi-ethnic country of 54 ethnic groups. It has a remarkable terrain stretching 1,650km from the north to the south, with unique climatic conditions in each region. For example, the mountainous areas in the northwest are extremely cold, sometimes hot, and rainy, while the northern delta is humid and registers a large temperature difference. In contrast, the southern coast has a tropical climate in which rainy and dry seasons coexist. For thousands of years, the Vietnamese people have learned to create living conditions suited to each climate. Vietnam has accumulated a rich collective national wisdom, a significant legacy for the next generation. I believe that the role of architects today is to study, adapt, and cultivate these national cultural qualities in modern society.
Park: The idea of responsibility and role as an architect is also embedded in the actual projects. In the Jackfruit Village (2019) project in Hanoi, the mass was placed with respect to the location and shape of the existing trees. This minimized the damage to nature in accordance with the characteristics of the village in which it was intended to rest. It is very interesting to see the shape of buildings.
Hoang: The village forms a rich and diverse ecosystem of water flow, rich soil, and diverse landscapes and habitats for living things. We set the starting point for the project as a traditional village structure in northern Vietnam. In general, the cultural buildings such as temples, sacred sites, and towers are in the center of the village. Similarly, in this project, public spaces such as ancestral houses and courtyards are in the center of the village on the highest point of the local terrain. People come here to play folk games, to meditate, attend festivals, and so on. Several houses have been arranged in accordance with the structure spreading from the center, combining walking paths and gardens. This structure, which resembles the organization of traditional villages, creates the appropriate amount of privacy, and creates a friendly atmosphere by linking private and public spaces through green buffer spaces as an intermediary. Therefore, inheriting the wisdom of traditional architecture is to strengthen the local community and to preserve the Vietnamese spirit.
Park: You preserved a total of 76 trees, including 38Jackfruit trees and 13 Pomelo trees. What does it mean to this project?
Hoang: We have preserved all the trees that already existed on the plot. Jackfruit and Pomelo trees are long-standing features of Vietnam's agricultural history. Jackfruit, a representative local fruit tree, with large stems and dense branches, produces nutritious fruit. This tree, which grows well, can reach up to 15m in height, creating shady spots throughout the village. The shape of each village house and garden was determined by this tree, with a straw roof and canopy connecting the two. In the fruit-bearing season, the scent of jackfruit spreads throughout the village and the ripe fruit is harvested. The homeowner presents jackfruit to guests who gather to enjoy the unique sweetness of this tropical fruit. Jackfruit trees are not just fruit trees or landscaping plants but bear the spirit of this town. I hope that it could become a place to make unforgettable memories for everyone who visits the Jackfruit Village.
Park: The houses are not clustered in one place but set at a certain distance from one other. In addition to considering wind channels and views, I think it is an arrangement that emphasizes relaxation in nature while also enhancing individual privacy. What was important when designing this arrangement?
Hoang: Metaphorically, my design is a jazz composition. This project has a vision not only to respect and enrich the ecosystem but also to protect the village structure. Drawing on the natural terrain changes the shape, slope, position, and height of the plot. The shape of each house is the same as the different sounds produced by different instruments. The form is shaped in an improvisatory, free manner like a jazz singer, and based on natural conditions. They create an unexpected variety of melodies while maintaining a strong general rhythm. It all combines to form a joyful and impressive whole run through with the rhythms of the trees and the earth.
Park: Trees scattered throughout the village hold together houses into a community. The streets passing through them form a network of villages, and the scale of this network seems to create a rural atmosphere.
Hoang: Every corner of the promenade acts as a kind of frame that touches a pedestrian's senses. By alternating open and closed spaces, Jackfruit Village expands. It is not a big village, but there are many layers of natural colors, floral scents, sounds of flowing water, and spaces that filled with the gentle hum of insects, so people can enjoy this atmosphere with all five senses. The village creates a lively and joyful symphony.
Park: As people make their way home along the streets, there is an outdoor garden in the front of each house. What is the role of this area and what activities take place here?
Hoang: Outdoor gardens are buffer spaces, protecting a users' privacy. At the same time, they serve as natural air purifiers and introduce fresh air into the house. This is where people find peace of mind, hang out with plants, and listen to earth breathing beneath their feet. Green areas are such an important presence in the Jackfruit Village. In the yard at the center of the village, people plan and carry out outdoor activities such as sports, games, and performing arts events.
Park: When we come upon each house, we see that the rooms are kept as separate as possible and that they connect to the outer corridor, while the guest houses and artists' bungalows minimize the area of their rooms according to their functions. All, however, have exterior terrace spaces facing nature. What considerations were foremost in your mind when designing the plan?
Hoang: The arrangement of open and closed spaces was considered. To protect privacy and cope in a flexible way with the dynamic weather conditions, the degree of openness of functional areas has been adjusted logically and reasonably. In an open space, sky, earth, and trees are used as natural filters to block solar heat and refresh the air. Therefore, a living space is valuable, enjoyable, and functional.
Park: I understand that straw roofs were selected here considering the elements of the traditional Vietnamese house. It was thought that this would provide various benefits and restore locality?
Hoang: Traditions are not fixed but they are constantly changing. Regenerating locality does not simply pull the image of the old village into the modern era but presents core values to suit the current context. This can also be seen through innovation in terms of materials and technology. To ensure the durability and building efficiency of thatched and mud houses, adobe bricks used in hot and dry climates were used in a particularly innovative design move. We worked with the construction team to build a brick molding machine for on-site production. According to petrifaction technology, the land source is the main ingredient comprising 70% of the raw material. The use of construction waste not only reduces the budget but also contributes to environmental improvement. Through research and experimentation, adobe bricks made from earth excavation were observed to be of good quality and aesthetically attractive, as well as ensuring thermal insulation, anti-humidity, and termite resistance. The straw roofs of thatched houses have also been transformed into three-dimensional curved structures that can cope with the changes in the weather, as opposed to that found in the form of traditional roofs.
Park: What kind of synergy do you think people are now able to create in a village with locality?
Hoang: During the construction process, it had the effect of creating jobs in neighboring households and regions, which helped improve overall income and living standards. Developed in tune with the lakes, the project serves as a sustainable ecological park for local environments. In the long run, it will form a network with neighboring areas as a place for residential education, in areas such as tourism, organic produce and construction. This has the effect of making residents proud of their country and raising awareness of preserving traditions. And it will set a precedent and establish a place of experimentation for renovations in other parts of Vietnam. There will be research on the Jackfruit Village in 10 or 20 years and we look forward to seeing positive results.
Park: There seems to be a lot of interest
in urban housing in Hanoi, which includes the Jackfruit Village. Considering
life in a city faced with a variety of problems, is there any possibility of
linking the values of this project to urban housing?
Hoang: In the urban context of Hanoi, we want to create a new urban village like that of the vertical villages, hanging villages, and so on. Unlike in Singapore and other countries, Vietnam's living environment has problems with environmental pollution. Therefore, the building's envelope should have a filtration effect that can clean the air. To this end, it is necessary to raise the green space and water space in which people can walk and play at a high altitude. This is a lesson that leads to traditional Vietnamese villages and Jackfruit Village, and it is something to which we should pay more attention in the future.
Park: I am curious about the urban and national situation of planning the vertical village and hanging village. In the face of rapid economic growth and population growth, what attempts are young architects in Vietnam making and what concerns are they voicing?
Hoang: Vietnam has focused on commercial development and has neglected its heritage. Investor-led real estate profitable economic growth did not address ecological and traditional values. The short-term urban housing projects resulted in boxy, concrete skyscrapers, which isolate residents from the natural world and their traditional culture. It has become an infectious disease that has spread around the world, replicated not only in Vietnam and South Korea, but also in many other urban centers in countries across the planet. Everyone, including the architect, is trying to improve this situation. Due to advances in technology, we have designed 'breathable' buildings that respond flexibly to environmental and climate change. At the same time, new natural scenery and high-level green spaces were created to suit local culture. Innovative buildings that follow modern structures are converted into vertical villages, and Babylon into hanging villages. Specifically, in Hanoi, there is a large real estate development bank that builds skyscrapers of 30 - 40 stories, but we aim at 9 - 15 in our buildings. I think the height of the building should be dictated by the proximity to nature. We also take vertical approaches to green areas and promenades to revive traditional villages in a new way.
Park: Judging from the interviews so far, you seem to be emphasizing what people should pursue in architecture, especially in housing, considering rapid global expansion and urbanization. What posture do you hope to take in your urban architecture, one that is standardized across a concrete landscape?
Hoang: Globalization has created many opportunities and drawn every corner of our earth together. However, at the same time it has eliminated identity. The architectural image of urban, rural, and ethnic minorities has become monotonous and unremarkable. Concrete skyscrapers have proliferated throughout the country, along with contaminated workers' houses such as livestock cages and slums. Rural areas and communities lack professional architects. There are two challenges for architects. The first is how to preserve the architectural identity of each city and region. The second is how architects design for rural and remote areas and develop architecture in line with their cultural values. Each region, from modern cities to remote rural areas, has an identity, local wisdom, and cultural heritage that can be maintained to this day. People still maintain their traditional core values. We define things like New York's Central Park, Egypt's Pyramid and Vietnam's Hanoi Old Quarter as 'sustainable surprises'. Our goal is to create a new sustainable surprise based on factors such as physical and cultural sustainability, structural diversity, intimacy with nature, and past and future sustainability. All this generally celebrates cultural and ecological diversity and creative objectives, with an eye towards humans in relation to architecture, especially housing.
