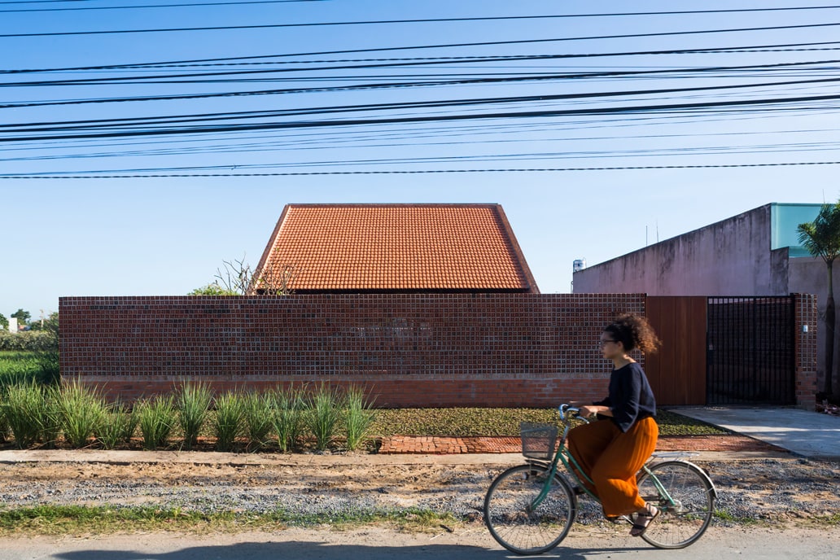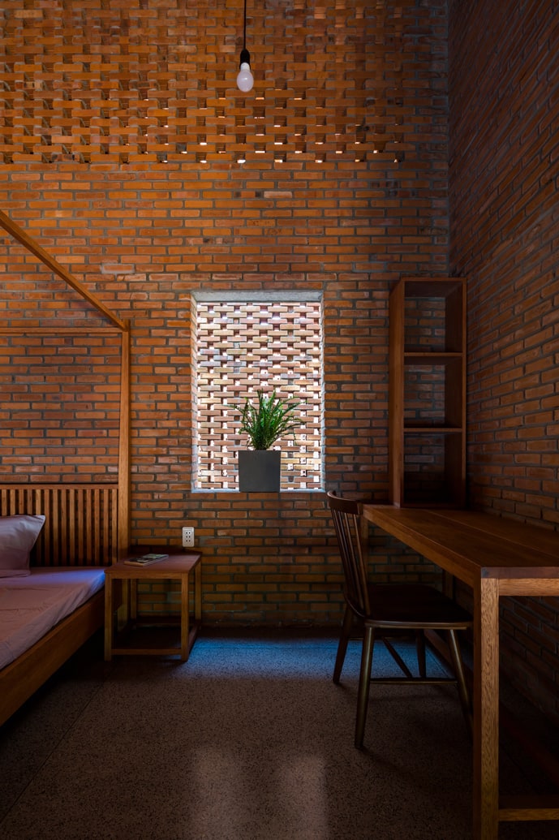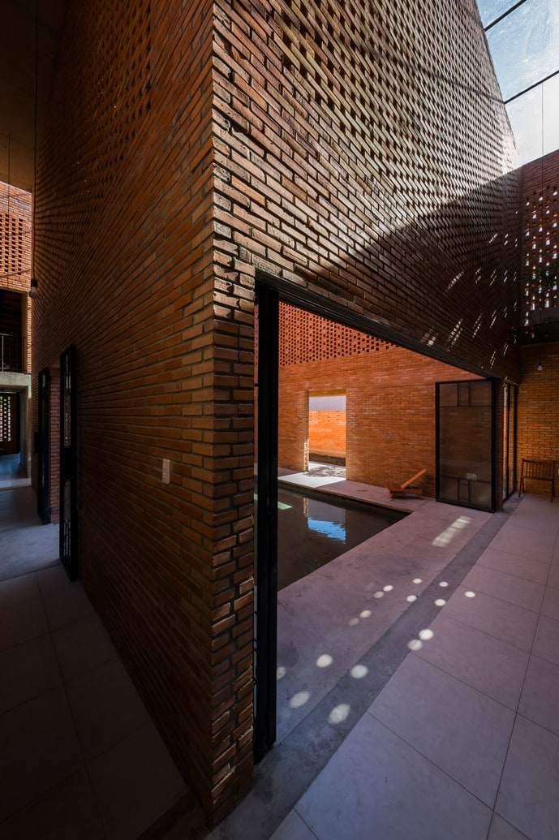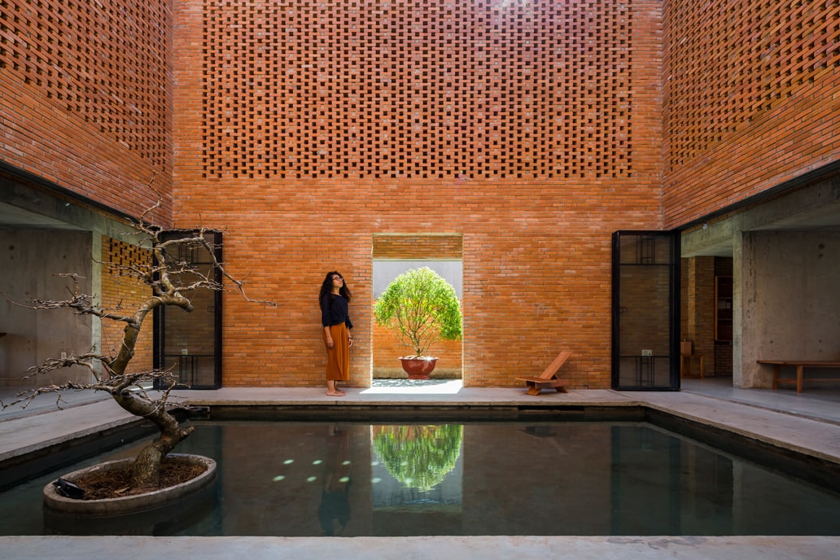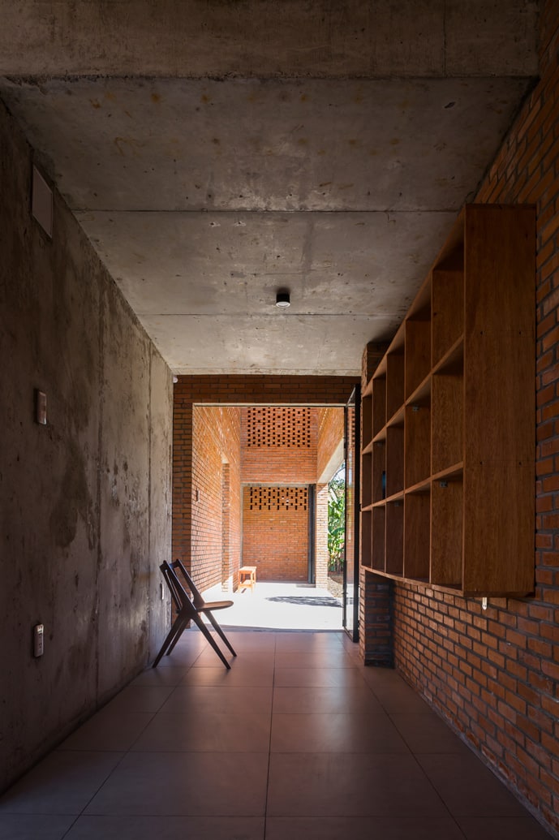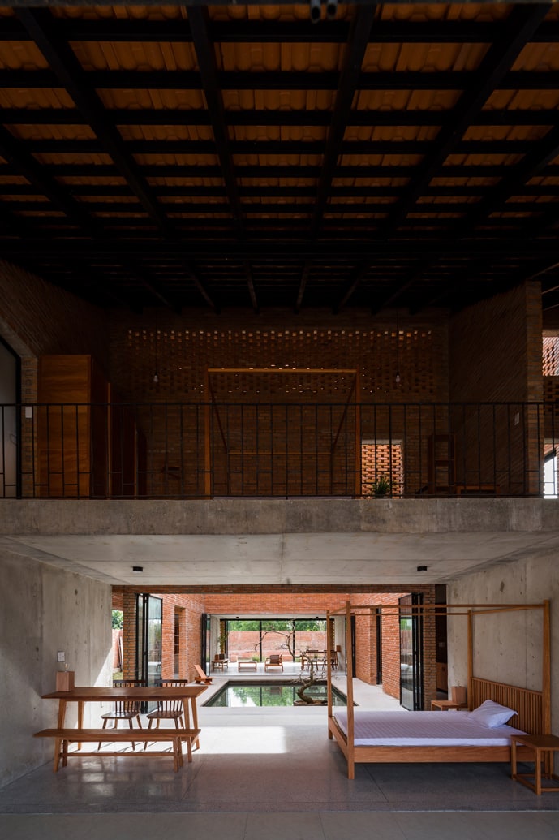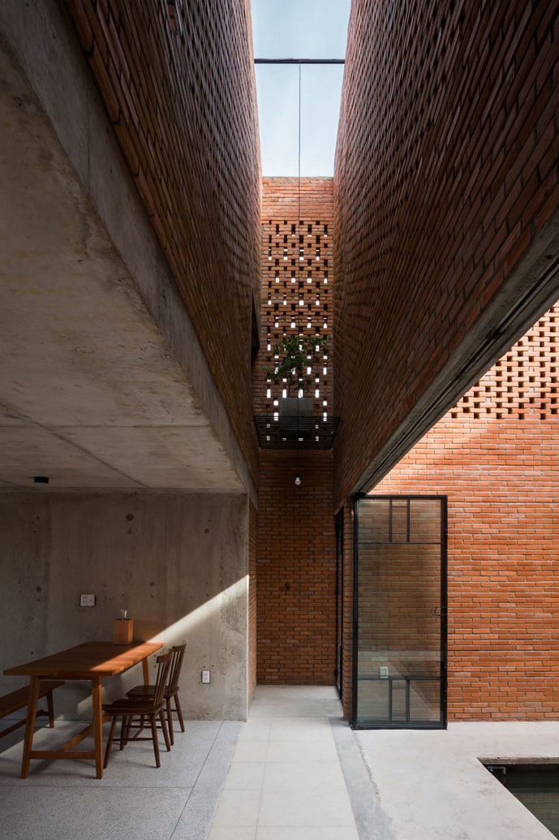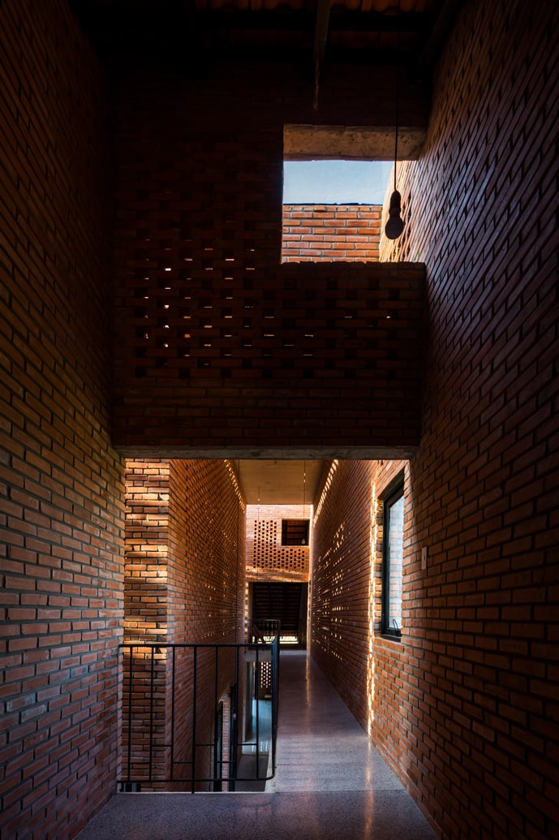트로피컬 스페이스 _ 응우옌 하이
룽, 쩐 티 응우 응온
과거를 짚으며 미래를 그리다
응우옌하이 롱, 쩐 티 응우 응온은 트로피컬스페이스의 공동대표다. 둘 다 호치민 국립대학교에서 건축을 공부했다. 그들의 디자인에서
중요한 것은 기후와 조각으로, 모든 디자인의 시작을 지 역 기후에 대한 반응으로 삼되, 조각적 형태와 단순한 모양에서 영감을 받아 작업을 이어가고 있다.
트로피컬 스페이스(트로피컬): 냐옹은 초기에는 주로 운하나 강근처의 거리에 나타났는데, 그곳에는 시장과 다양한 사업이 있었다. 초기 냐옹은 도로에서 봤을 때 지금보다 건물의 높이는 더 낮았고 도로 안쪽으로 더 깊숙이 들어갔다. 건물의 전후면이 모두 도로를 면한 형태로 길이가100m 이상인 것도 있다. 1층에는 주로 상점이 있는데 보행자 도로, 길, 구매자, 판매자가 긴밀하게 관계를 맺으며 밝고 활력이 넘치는 시장을 조성했다. 냐옹은 폭이 좁고 길이가 긴데, 경간을 줄이기 위해 안뜰이 많아 각 경간별 공간은 각기 다른 기능으로 정의된다. 이 안뜰은 공간에 레이어를 만드는 역할을 해 실내로 자연광을 끌어들이고 환기가 원활하게 이뤄지도록 한다. 이 건축양식은 거리 전체에 일관되게 적용되고 있다. 경제적이고 사용이 편리하여 특히 상업지구에 많이 보급되었고, 베트남 도시계획에도 큰 비중을 차지했다.
트로피칼 베트남이 도시화되면서 냐옹도 많이 바뀌고 있다. 길이가 10m 이하로 짧아지거나 높이가 7층까지 높아지는 등 건축유형은 다양해지고 있지만 한편으로 혼란스럽기도 하다. 전통적 공간구성의 원칙을 따르지 않고 단지 정면에서 보여지는 파사드에만 초점을 맞추며 안뜰조차 없이 에어컨과 조명을 두는 경우도 많다.
트로피칼: 도시에서 냐옹이 지나치게 과밀한 지역은 보도 점거, 교통 체증, 녹지 공간 및 커뮤니티 놀이터 부족 등의 문제가 발생할 수 있다. 지역주민의 건강과 삶의 질에도 영향을 미칠 것이다. 특히 베트남 인구는 매년 빠르게 증가하고 있으며 주거 수요 또한 증가하고 있다. 도시화가 급속도로 일어나 도시계획의 방향이나 조정, 계획 등을 관리하는 행정, 운영에는 많은 어려움이 따른다. 그럼에도 우리는 냐옹이 도시를 친화적이고 활기차게 만든다고 생각하기 때문에 도시에서 유지하고 싶은 특징 중 하나로 꼽는다. 다만 지역에 녹지 및 여가공간을 늘리기 위해서는 냐옹의 밀도를 조절하고, 삶의 질과 건강을 고려하는 적절한 도시 설계 전략을 세우는 것도 필수적이라고 생각한다.
트로피칼: 고층주거지로 변하는 추세를 피할 수는 없지만 사회적 요구, 경제성장, 도시 및 자연환경에 대한 고려에 맞게 냐옹, 빌라, 아파트 등의 여러 주거 유형이 균형을 이루는 것이 바람직하다고 믿는다. 집, 동네, 나아가 도시까지 모두 고려한 합리적인 계획을 제안하여 밀도를 조정하고, 열대기후에 적합한 설계가 이루어져야 하며, 또한 냐옹을 기반으로 도시에 활력을 불어넣어야 한다. 건축가는 좋은 주거 공간 설계에 이르기 위해 전통 주택을 연구하고 실천하며 끌어 나갈 필요가 있다. 전통 주택은 지역 기후 조건에 잘 적응할 뿐만 아니라 편안한 내부 공간을 조성하고 외부 환경에 대한 압박을 줄인다.
트로피칼: 베트남에는 아직 확고한 주택 정책이 없다. 도시 계획에서 지금의 선택과 디자인은 자연, 도시, 건물과 사람 사이의 관계를 고려할 때 충분히 창의적이지는 않다고 생각한다.
트로피칼: 여느 아시아 건축에서 보이는 것과 같이 베트남의 집에도 부처님이나 조상을 모시는 공간이 있는 경우가 많은데, 보통 집 안에서 가장 높이 위치한다. 그리고 베트남 요리가 복잡하고 냄새가 강한 특성상 부엌이 크고 야외와 연결되어 있다. 부엌에는, 특히 넓은 집이나 전원에 있는 집의 부엌에는 습식 바닥으로 된 공간이 있다. 그 공간은 집에서 요리를 준비하면서 식재료를 씻거나 많은 사람들을 위한 파티나 식사를 준비하는 장소다. 마지막으로 베트남 사람들은 자연을 사랑하기 때문에 꽃, 나무, 정원 가꾸기와 가축과 가금류를 기르는 것이 공간적 특징으로 나타나기도 한다.
트로피칼: 베트남은 남북으로 긴 지형이기 때문에 남부와 북부의 가옥의 특징이 다르다. 베트남 북부의 전통 가옥의 특징은 중앙에 본실이 있고 양쪽에 부가적인 실이 있다. 내/외부 공간을 구분하는 경계선은 모호하고, 기와지붕이 낮고 길게 이어져 있어 집 안 깊숙이 그림자를 드리운다. 이 커다란 경사 지붕은 현관 영역이 비와 태양의 영향을 덜 받도록 한다. 또한 바람과 빛이 통과할 수 있는 다공성 벽 구조도 흥미롭다. 대나무를 엮어서 만든 벽으로, 공간을 분리하는 역할을 한다. 이 두 요소는 전통주거에서 나타나는 기후 대응 방식인데 현대건축에서도 얇은 커튼 또는 스크린이 있는 가벼운 칸막이처럼 다양한 방식으로 변화해서 나타나고 있다.
트로피칼: 우리의 디자인은 일반적으로 대칭으로 시작되고, 햇빛에 의해 질서 정연한 규칙이 부드러워진다. 빈공간과 채워진 공간은 서로 비례를 맞추며 혼합되고, 이 과정을 통해 만들어진 완충공간은 외부환경으로부터 받는 직접적인 영향을 줄인다. 우리는 보통 침실과 통로 면적이 충분히 확보되는 모듈을 기본으로 설계를 시작한다. 그리고 평면배치에서는 비와 햇빛을 피하면서 환기를 용이하게 하도록 설계하는데, 구체적인 것은 클라이언트의 삶의 방식에 따라 달라진다. 사실 이러한 공간구성은 오래전부터 존재했고 이는 자연, 환경과 조화를 이루는 배치 방법이다. 하지만 생활방식과 기술이 현대적으로 바뀌면서 점차 사라진 것 같다.
트로피칼: 대칭 구조로 조성되는 내외부공간의 풍성한 레이어는 사람 나무, 햇빛, 물질, 벽이 한공간에서 어우러질 수 있게 하고 이 요소들은 거주자들의 감각과 경험을 풍성하게 만든다고 생각한다. 인간은 경험하는 능력뿐만 아니라 삶의 경험과 감각을 통해 스스로를 정의해 나간다. 건축은 경험을 촉발시키는 촉매제이다. 음악이나 회화와 같은 모든 예술처럼 건축은 대칭적인 구조를 가지지만 매우 유연하고 다양한 경험을 가져다준다.
트로피칼: 일반적으로 고밀도 도시 지역에서는 냐옹에 담장이 없다. 담장이 있는 경우라면, 향후 도로 확장으로 인해 자신의 땅이 개간되지 않도록 집을 지키기 위해 거주자가 일시적으로 세운 것일 수 있다. 반면, 구도심 지역이나 저밀도주거 지역에서는 담장이 안전, 주차, 조경 영역을 확보하고 대지경계선을 결정짓는 필수적인 요소다. 담장은 집의 사회적 공간이자 이웃과 소통하는 공간이 되기도 한다. 경계라는 건 안전, 사생활, 사회적 관계 사이의 문제다. 옛날에는 여러 세대가 함께 살며 공동체를 형성했고 이웃들이 서로 잘 알고 지냈기 때문에 수세기동안 이웃의 관계가 크게 변하지 않았다. 공동체의 관계는 분명하고 안전했다. 대부분의 집들은 아름답게 다듬어진 수풀을 담장 삼아 나뉘었고 어떤 집은 다른 집과 함께 대화할 수 있었다. 오늘날 사회는 발전하고 있고, 지방에서 도시로의 이동은 새로운 주거 공동체를 형성하며 많은 것이 변화하고 있다. 이러한 환경에서 사람들은 함께 살아가는 의미에 대해 잘 인식하지 못하고 갈등, 질투, 의심, 치안불안으로 이어져 이전과 다른 양상으로 흐르고 있다. 이것은 경계에 변화를 초래했고 외부로부터 완전히 고립되고 방어적인 태도를 취하게 했다. 우리는 담장대신 내/외부에 나무와 다양한 풍경을 두어 이웃과의 연결을 유도한다.
트로피칼: 클라이언트는 나이가 지긋한 부부인데, 그들은 딱 필요한 만큼의 프라이버시를 원했다. 우리는 설계를 통해 프라이버시와 주변과의 연결, 두가지 모두를 잡고자 했다. 사적이고 폐쇄적인 공간은 관계 맺기를 더 어렵게 만들기에 공간 사이를 더 열어서 전통적인 연결을 끌어내고 싶었다. 공간을 나누는 것은 빈 벽, 빛 분할, 높은 공간과 낮은 공간사이의 전이, 빛과 어둠사이의 전환으로 가능했다. 그리고 공기 순환을 고려해 집 안에서 원치 않는 냄새를 없앨 수 있도록 기능실의 위치를 조절했다. 모든 욕실과 주방은 외기에 면한 곳에 위치한다.
트로피칼: 건축물에 거주하는 가족구성원과 지역공동체를 모두 염두에 둔다. 빈 공간을 품은 주거 공간은 가족 구성원들이 함께 유대감을 형성하게끔 한다. 또한 중공 벽 구조는 열을 차단하기 때문에 전기 설비의 사용을 줄이고, 사이 공간이 생김으로 외부환경과 지역공동체에 끼치는 영향을 줄인다. 긍정적인 에너지가 가득한 집에서 사는 것은 가족 구성원들이 지역공동체에 참여할 때에 도 유익할 거라고 생각한다.
트로피칼: 빈 공간은 상대적 거리를 만들어 공간 간의 끌어당기는 힘이 발현될 수 있도록 한다. 또한 고정적인 공간 사이에 추가적인 공간을 형성한다. 쿠쿠하우스와 롱 안하우스는 서로 다른 대지에 위치해 있으며 서로 다른 요구사항 및 용도를 가진다. 전자가 세 명의 아이들을 둔 가족을 위한 집으로 아이들이 에너지를 분출할 수 있도록 빈 공간을 갖춘 반면, 후자는 두 명의 고령자를 위한 집으로 중앙에 있는 빈 공간은 집중과 자기 성찰을 위한 장소다.
박: 당신이 내부공간, 외부공간을
어떻게 생각하고 정의하는지 궁금하다. 특히 롱 안 하우스의 경우, 기능적인
공간 사이에 중간 영역이 생기고, 빈 공간이 자연스럽게 자리하는 것 같다.
트로피칼: 내부와 외부의 개념은 상대적이다. 그것은 중심이 되는 대상을 무엇으로 설정하는지에 따라 크게 좌우된다. 롱 안 하우스에서는 정확한 물리적 공간에 따라 내외부가 구분되지 않고 벽의 표면을 따라 상대적인 공간으로 정의될 수 있다. 환경, 과거의 경험과 기억, 미래의 잠재성에 따라 달라질 수 있는 것이다. 우리는 여러 활동의 가능성을 예측할 뿐이다. 이는 우리가 바람과 햇빛으로 경계뿐만 아니라 상대적인 공간과 사이 공간 간의 관계를 만드는 방법이기도 하다.
트로피컬: 사람들은 논리에 따라 일이 진행되지 않을 때 더 큰 흥미를 느낀다. 미지의 것은 항상 흥미롭다. 기능적으로 이 수공간은 집 안의 온도를 낮추는 역할을 하고 있다.
트로피칼 레이어가 쌓인 공간은 마치 나무가 켜켜이 심긴 정원과 같은 느낌을 준다. 우리가 하는 건축은 많은 레이어로 이루어진 구조를 가진다. 이러한 층을 이룬 구조는 여러 층위를 관통하기도 하고, 어떤 것은 단단하게 가로막고, 또 어떤 것은 비어 있고, 점점 뚜렷해지다가 희미해지기도 한다. 이곳에서 사람들은 바람을 맞고 소리를 느끼며 태양 빛을 마주할 수 있다.
Tropical Space_ Nguyen Hai Long, Tran Thi Ngu Ngon
LOOKING TO THE PAST WHILE PICTURING THE FUTURE
Nguyen Hai Long and Tran
Thi Ngu Ngon are co-principals of Tropical Space. They
studied architecture at the University of Architecture Ho Chi Minh City. Their
two main design influences are sculpture and the climate; everything begins
with a response to the local climate, but their projects are inspired by
sculptural forms and organic shapes.
Tropical Space (TS): The Nha 6ng is a very distinctive type of house: a long and narrow tube-like shape. It is often found along main streets and alleyways. Initially, it appeared mainly on the streets near the canals or the river, where there are markets and various businesses. In the early days, the building was typically lower than it is now and was of deeper form in from the road. Some of them are more than 100m long, facing both the front and rear roads. There are mainly shops on the first floor, while roads, pedestrian routes, buyers, and sellers are close neighbors to create a bright and lively market space. The Nha 6ng is narrow and long, with many inner gardens and spaces for each scale defined by different functions to reduce the overall span. The courtyard plays a role in creating layers in the space, attracting natural light into the rooms, and allowing ease of ventilation. This architectural style is consistently applied throughout the street. It was economical and easy to use, especially in commercial districts, and it also played a large part in planning Vietnamese cities.
TS: As Vietnam becomes more of an urbanized country, the Nha 6ng is also undergoing significant changes. Types of architecture are diversifying, with the length shortened to less than 10m or the height rising to seven stories, but on the other hand, this freedom can be confusing. Instead of following the principles of traditional spatial composition, it often focuses only on façades from the front and places air conditioners and lights without even a courtyard.
Park: Urbanization is a problem that also
affects Korea. Vietnam is currently actively concentrating on the city, but I
wonder if the low density oriented Nha ong can co-exist with today's social and
contemporary needs? Or does it contradict them?
TS: Areas in which the Nha 6ng are densely packed into the city fabric can cause problems such as busy sidewalks, traffic congestion, lack of green space or community playgrounds. It will also affect the health and quality of life of local people. In particular, the population of Vietnam is growing rapidly every year and the demand for housing is also increasing. Urbanization occurs rapidly, and there are many difficulties in terms of the direction, coordination, administration, and operation of urban planning. However, we consider the Nha ong to be one of the key features that we want to maintain in the city because we think they make the city more friendly and vibrant. However, to increase green space and leisure space in the region, it is also essential to control the density of the Nha 6ng and to establish an appropriate urban design strategy that attends to quality of life and public health.
TS: The trend for high-rise residences is inevitable, but I believe it is desirable in any urban context to hold several types of dwelling in balance, such as the Nha 6ng, villas, and apartments, to meet social needs, economic growth, and consideration of urban and natural environments. A reasonable plan that considers individual homes, neighborhoods, and even cities should be proposed to adjust density, designs suited for tropical climates, and revitalize the city based around the Nha 6ng. Architects need to study, practice, and lead traditional housing to design good residential spaces. Traditional houses not only adapt well to local climate conditions, but they create comfortable interior spaces and reduce pressure on the external environment.
TS: There is no clear housing policy in Vietnam at the present time. I don't think the current choices and designs in urban planning are creative enough, particularly considering the complex relationship between nature, cities, buildings, and people.
TS: As seen throughout Asian architecture, Vietnamese houses often have spaces for Buddha and the ancestors, usually located in the highest point in the house. Consequently, of the complexity and strong smell exuded by Vietnamese cuisine, the kitchen tends to be large and connected to an outdoor area. In the kitchen, especially in a large house or a house with a power source, there is a wet floor space. This is a place to wash ingredients when cooking at home or for preparing parties or meals for many people. Lastly, because Vietnamese people love nature very much, this space is also characterized by flowers, trees, gardening, and raising livestock and poultry.
TS: Vietnamese homes have different characteristics between the southern and northern regions―it is a very long country. The characteristics of traditional houses in northern Vietnam include a main room in the center and additional rooms on both sides. The boundary line separating the interior and exterior spaces is ambiguous, and the tiled roof is low and long, casting shadows deep inside the house. This large sloping roof means the front porch area is less affected by rain and the sun, and, moreover, the porous wall structure allows wind and light to pass through. This is made of bamboo woven by the older generation and serves as the wall separating the space. These two factors are climate response methods adopted in traditional housing, which have changed in various ways, such as through thin curtains or light partitions with screens found in modern architecture.
TS: Our designs generally begin symmetrically, and the rules of order are softened by sunlight. Empty and full spaces are mixed proportionally with each other, and buffer spaces created in this process reduce any direct impact from the external environment. We usually embark upon the design phase by contemplating modules that have a sufficient bedroom and aisle area. In plan layouts, our spaces are designed to facilitate ventilation while avoiding rain and sunlight, specifically depending on the client's way of life. In fact, this spatial composition has existed for a long time and is a method of deployment in harmony with nature and the environment. However, it seems that the lifestyle and technology have gradually disappeared due to modern changes.
TS: I think the rich layers of inner and outer space, which are made of these symmetrical structures, allow people, trees, sunlight, materials, and walls to come together in one space, and these factors enrich the senses and experiences of residents. People define themselves through life experiences and the senses as much as through their ability to experience the world. Architecture is a catalyst of experience. Like all art, such as music and painting, architecture has a symmetrical structure, but it is very flexible and presents a variety of experiences.
TS: In high-density urban areas, the Nha 6ng tends not to have fences. If there is a fence, it may have been temporarily built by residents to protect their homes so that their land will not be reclaimed due to future road expansion. On the other hand, fences are an essential means of securing safety, parking and landscaping areas and determining land boundaries in old urban areas or low-density residential areas. A fence can demarcate a social space of a house or a place to communicate with neighbors. A boundary is a matter between safety, privacy, and social relations. In the old days, many generations lived together and formed communities, and the relationship between neighbors did not change much for centuries because they did not change much for centuries. The relationship of the community in the past was clear and stable. Most houses were divided by beautifully trimmed bushes, and some were able to communicate with those in the local area. Today society is developing, and much is changing as the movement from the provinces to the cities forms new residential communities. In this climate, people are not aware of the meaning of living together, leading to conflict, envy, doubt, and security insecurity, which flows in a way very different to that of before. This has led to a change in the conception of boundaries and the development of a completely isolated and defensive attitude from the outside world. Instead of fences, we have trees inside and outside and various landscapes to induce connections with our neighbors.
TS: The clients are an elderly couple, who wanted as much privacy as they need. We tried to enact connectivity with the surroundings and necessary privacy through design. Private and closed spaces make it more difficult to relate, so I wanted to open more spaces up to draw traditional connections. Division between spaces was possible with the empty walls, light division, transitions between high and low spaces, and transitions between light and darkness. And considering the air circulation, the functional room is arranged to eliminate unwanted odors in the house. All bathrooms and kitchens are in the open air.
TS: Both family members and local communities residing in the building are foremost in our minds. Living spaces with empty spaces help family members bond. The hollow wall structure also reduces the use of electrical equipment because it blocks heat and reduces the impact on the external environment and local communities by creating space between them. I think living in a house full of positive energy will also be beneficial for family members to participate in local communities.
TS: Empty spaces create relative distances so that attractive forces between spaces can be manifested. It also forms additional spaces between fixed spaces. Cuckoo House and Long An House have two different sites, requirements and uses. While the former is the house for a family of three children with an empty space for the children to vent their energy, the latter is the house for two elderly people, and the empty space at the center is a place for concentration and self-reflection.
TS: The concepts inside and outside are relative. It depends on how the central object is selected. In the Long An house, the interior and exterior can be defined as relative spaces along the surface of the wall without being distinguished too overly according to the exact physical space. It can vary depending on the environment, past experiences and memories, and future potential. We only predict the possibility of multiple activities. This is how we create a relationship between relative space and interspace as well as boundaries with wind and sunlight.
TS: People are more interested when things don’t go according to logic or their assumptions. The unknown is always interesting, while functionally this water space lowers the temperature in the house.
TS: Layered spaces give the impression that trees are planted in layers. The architecture we create has many layers in its structure. These layered structures penetrate several layers, some are tightly blocked, others are empty, and become increasingly distinct and then fade. Here, people can face the sun’s light, and feel the wind and sound.
과거를 짚으며 미래를 그리다
응우옌하이 롱, 쩐 티 응우 응온은 트로피컬스페이스의 공동대표다. 둘 다 호치민 국립대학교에서 건축을 공부했다. 그들의 디자인에서
중요한 것은 기후와 조각으로, 모든 디자인의 시작을 지 역 기후에 대한 반응으로 삼되, 조각적 형태와 단순한 모양에서 영감을 받아 작업을 이어가고 있다.
응우옌하이 롱, 쩐 티 응우 응온,
두사람이 이끄는 트로피컬 스페이스는 베트남 남부에 위치한 호치민에 기반을 두고 작업을 이어가고 있다.
베트남 건축의 역사에 관심을 두고 있으며 그 중에서도 특히 프랑스식민지 시기에 등장한 냐옹’을
재해석한 도시주택 유형을 제시하고 있다. 도시에서 전통주거의 변화와 가능성을 어떻게 실험하고 있는지
그들의 언어에 귀 기울이고자 한다.
박창현(박): 베트남의 세장형 도시주택인 냐옹이 궁금하다. 세장한 대지의 형상과 건물의 배치는 18-19세기 유럽의 식민 지배를 거쳤던 동남아시아의 여러 도시에서 흔하게 볼 수 있다. 하지만 나라별 도시별 특성에 따라 다른 결과로 발전되어 전개되었고, 베트남에는 냐옹이 있다. 냐옹은 조성된 시기에 따라 특성이 다르다고 알고 있는데 설명을 부탁한다. 또한 도시적 관점에서의 장단점도 궁금하다.
트로피컬 스페이스(트로피컬): 냐옹은 초기에는 주로 운하나 강근처의 거리에 나타났는데, 그곳에는 시장과 다양한 사업이 있었다. 초기 냐옹은 도로에서 봤을 때 지금보다 건물의 높이는 더 낮았고 도로 안쪽으로 더 깊숙이 들어갔다. 건물의 전후면이 모두 도로를 면한 형태로 길이가100m 이상인 것도 있다. 1층에는 주로 상점이 있는데 보행자 도로, 길, 구매자, 판매자가 긴밀하게 관계를 맺으며 밝고 활력이 넘치는 시장을 조성했다. 냐옹은 폭이 좁고 길이가 긴데, 경간을 줄이기 위해 안뜰이 많아 각 경간별 공간은 각기 다른 기능으로 정의된다. 이 안뜰은 공간에 레이어를 만드는 역할을 해 실내로 자연광을 끌어들이고 환기가 원활하게 이뤄지도록 한다. 이 건축양식은 거리 전체에 일관되게 적용되고 있다. 경제적이고 사용이 편리하여 특히 상업지구에 많이 보급되었고, 베트남 도시계획에도 큰 비중을 차지했다.
박: 이야기를 들어보면 장점이 많은 것 같은데, 최근에는 어떻게 변하고 있는가?
트로피칼 베트남이 도시화되면서 냐옹도 많이 바뀌고 있다. 길이가 10m 이하로 짧아지거나 높이가 7층까지 높아지는 등 건축유형은 다양해지고 있지만 한편으로 혼란스럽기도 하다. 전통적 공간구성의 원칙을 따르지 않고 단지 정면에서 보여지는 파사드에만 초점을 맞추며 안뜰조차 없이 에어컨과 조명을 두는 경우도 많다.
박: 도시화문제는 한국에서도 겪고 있는 문제다. 베트남은 현재 도시 집중화가 발하게 진행되고 있는데, 저밀도를 지향하는 냐옹이 오늘날의 시대적, 사회적인 요구와 상생하고 있는지 혹은 상충되어 모순적인 상황인지 궁금하다.
트로피칼: 도시에서 냐옹이 지나치게 과밀한 지역은 보도 점거, 교통 체증, 녹지 공간 및 커뮤니티 놀이터 부족 등의 문제가 발생할 수 있다. 지역주민의 건강과 삶의 질에도 영향을 미칠 것이다. 특히 베트남 인구는 매년 빠르게 증가하고 있으며 주거 수요 또한 증가하고 있다. 도시화가 급속도로 일어나 도시계획의 방향이나 조정, 계획 등을 관리하는 행정, 운영에는 많은 어려움이 따른다. 그럼에도 우리는 냐옹이 도시를 친화적이고 활기차게 만든다고 생각하기 때문에 도시에서 유지하고 싶은 특징 중 하나로 꼽는다. 다만 지역에 녹지 및 여가공간을 늘리기 위해서는 냐옹의 밀도를 조절하고, 삶의 질과 건강을 고려하는 적절한 도시 설계 전략을 세우는 것도 필수적이라고 생각한다.
박: 현재 논의 중인 도시계획 전략이 없다면, 무분별한 도시 개발과 갑작스러운 도시 공간 구조의 변화가 사람들의 삶에도 문제를 야기할 수 있을 것 같다.
트로피칼: 고층주거지로 변하는 추세를 피할 수는 없지만 사회적 요구, 경제성장, 도시 및 자연환경에 대한 고려에 맞게 냐옹, 빌라, 아파트 등의 여러 주거 유형이 균형을 이루는 것이 바람직하다고 믿는다. 집, 동네, 나아가 도시까지 모두 고려한 합리적인 계획을 제안하여 밀도를 조정하고, 열대기후에 적합한 설계가 이루어져야 하며, 또한 냐옹을 기반으로 도시에 활력을 불어넣어야 한다. 건축가는 좋은 주거 공간 설계에 이르기 위해 전통 주택을 연구하고 실천하며 끌어 나갈 필요가 있다. 전통 주택은 지역 기후 조건에 잘 적응할 뿐만 아니라 편안한 내부 공간을 조성하고 외부 환경에 대한 압박을 줄인다.
박: 국가에서 추진하고 있는 주거 관련 정책들로는 무엇이 있나?
트로피칼: 베트남에는 아직 확고한 주택 정책이 없다. 도시 계획에서 지금의 선택과 디자인은 자연, 도시, 건물과 사람 사이의 관계를 고려할 때 충분히 창의적이지는 않다고 생각한다.
박: 국가나 도시 차원에서의 규칙이 뚜렷하지 않다면, 개별 건축물에서의 태도가 중요할 것 같다. 트로피컬 스페이스가 생각하기에 베트남주거 건축에서 꼭 필요하다고 생각하는 공간이 있는가? 이때까지의 주택 작업을 살펴보면 공간구성이 거실, 부엌, 마당, 침실 등으로 한국과거의 비슷한모습을 보이고 있는데, 베트남에만 있는 특징적인 공간이 있는가?
트로피칼: 여느 아시아 건축에서 보이는 것과 같이 베트남의 집에도 부처님이나 조상을 모시는 공간이 있는 경우가 많은데, 보통 집 안에서 가장 높이 위치한다. 그리고 베트남 요리가 복잡하고 냄새가 강한 특성상 부엌이 크고 야외와 연결되어 있다. 부엌에는, 특히 넓은 집이나 전원에 있는 집의 부엌에는 습식 바닥으로 된 공간이 있다. 그 공간은 집에서 요리를 준비하면서 식재료를 씻거나 많은 사람들을 위한 파티나 식사를 준비하는 장소다. 마지막으로 베트남 사람들은 자연을 사랑하기 때문에 꽃, 나무, 정원 가꾸기와 가축과 가금류를 기르는 것이 공간적 특징으로 나타나기도 한다.
박: 베트남 전통주거 건축 중에서 트로피컬 스페이스가 특히 관심을 두고 있는 부분은 무엇인가?
트로피칼: 베트남은 남북으로 긴 지형이기 때문에 남부와 북부의 가옥의 특징이 다르다. 베트남 북부의 전통 가옥의 특징은 중앙에 본실이 있고 양쪽에 부가적인 실이 있다. 내/외부 공간을 구분하는 경계선은 모호하고, 기와지붕이 낮고 길게 이어져 있어 집 안 깊숙이 그림자를 드리운다. 이 커다란 경사 지붕은 현관 영역이 비와 태양의 영향을 덜 받도록 한다. 또한 바람과 빛이 통과할 수 있는 다공성 벽 구조도 흥미롭다. 대나무를 엮어서 만든 벽으로, 공간을 분리하는 역할을 한다. 이 두 요소는 전통주거에서 나타나는 기후 대응 방식인데 현대건축에서도 얇은 커튼 또는 스크린이 있는 가벼운 칸막이처럼 다양한 방식으로 변화해서 나타나고 있다.
박: 앞서 언급한 베트남북부 전통 주거의 특징인 경사 지붕 중앙과 양쪽으로 분리된 공간구성은 당신의 건축 작업에서도 찾아볼 수 있다. 롱 안의 둑 호아 지역에 위치한 지상 1층, 지하 1층 규모의 롱 안 하우스(2019)가 그렇다. 평면을 보면, 공간구성이 대칭적이고 공용 공간에서 사적 공간으로 점차적으로 나열되는 순차적 배열이 인상적이다. 이전 작업인 터미테리 하우스(2014)의 평면과 내러티브가 유사해 보인다.
트로피칼: 우리의 디자인은 일반적으로 대칭으로 시작되고, 햇빛에 의해 질서 정연한 규칙이 부드러워진다. 빈공간과 채워진 공간은 서로 비례를 맞추며 혼합되고, 이 과정을 통해 만들어진 완충공간은 외부환경으로부터 받는 직접적인 영향을 줄인다. 우리는 보통 침실과 통로 면적이 충분히 확보되는 모듈을 기본으로 설계를 시작한다. 그리고 평면배치에서는 비와 햇빛을 피하면서 환기를 용이하게 하도록 설계하는데, 구체적인 것은 클라이언트의 삶의 방식에 따라 달라진다. 사실 이러한 공간구성은 오래전부터 존재했고 이는 자연, 환경과 조화를 이루는 배치 방법이다. 하지만 생활방식과 기술이 현대적으로 바뀌면서 점차 사라진 것 같다.
박: 대칭적인 주택 공간이 거주자들에 어떤 영향을 줄 거라 예상하는가? 평면 구성이 대칭적이라 경직된 경험이 나오지 않을까 걱정되기도 한다.
트로피칼: 대칭 구조로 조성되는 내외부공간의 풍성한 레이어는 사람 나무, 햇빛, 물질, 벽이 한공간에서 어우러질 수 있게 하고 이 요소들은 거주자들의 감각과 경험을 풍성하게 만든다고 생각한다. 인간은 경험하는 능력뿐만 아니라 삶의 경험과 감각을 통해 스스로를 정의해 나간다. 건축은 경험을 촉발시키는 촉매제이다. 음악이나 회화와 같은 모든 예술처럼 건축은 대칭적인 구조를 가지지만 매우 유연하고 다양한 경험을 가져다준다.
박: 한편, 건물은 도로에서 봤을 때 매우 폐쇄적으로 보인다. 건물과 주변부의 경계는 어떻게 조율되는가? 당신이 생각한 냐옹에서 경계의 역할은 무엇인가? 주택 자체를 넘어서 이웃과의 관계를 고려하면 아주 중요한 물리적 표현 이기도 하다.
트로피칼: 일반적으로 고밀도 도시 지역에서는 냐옹에 담장이 없다. 담장이 있는 경우라면, 향후 도로 확장으로 인해 자신의 땅이 개간되지 않도록 집을 지키기 위해 거주자가 일시적으로 세운 것일 수 있다. 반면, 구도심 지역이나 저밀도주거 지역에서는 담장이 안전, 주차, 조경 영역을 확보하고 대지경계선을 결정짓는 필수적인 요소다. 담장은 집의 사회적 공간이자 이웃과 소통하는 공간이 되기도 한다. 경계라는 건 안전, 사생활, 사회적 관계 사이의 문제다. 옛날에는 여러 세대가 함께 살며 공동체를 형성했고 이웃들이 서로 잘 알고 지냈기 때문에 수세기동안 이웃의 관계가 크게 변하지 않았다. 공동체의 관계는 분명하고 안전했다. 대부분의 집들은 아름답게 다듬어진 수풀을 담장 삼아 나뉘었고 어떤 집은 다른 집과 함께 대화할 수 있었다. 오늘날 사회는 발전하고 있고, 지방에서 도시로의 이동은 새로운 주거 공동체를 형성하며 많은 것이 변화하고 있다. 이러한 환경에서 사람들은 함께 살아가는 의미에 대해 잘 인식하지 못하고 갈등, 질투, 의심, 치안불안으로 이어져 이전과 다른 양상으로 흐르고 있다. 이것은 경계에 변화를 초래했고 외부로부터 완전히 고립되고 방어적인 태도를 취하게 했다. 우리는 담장대신 내/외부에 나무와 다양한 풍경을 두어 이웃과의 연결을 유도한다.
박: 그런 면에서는 한국은 이미 같은 사회문제를 안고 있으며 이를 개선하기 위해 건축가들도 함께 노력 중이다. 롱 안하우스의 평면 구성은 내부적으로는 실의 기능이 명확하지만, 벽이나 창으로 개폐가 분명하게 이루어지지 않아서 한 공간처럼 보인다. 각각의 기능을 조절함에 있어 어려움이 있지는 않았는가? 시각적, 청각적, 후각적 차단 등에 대한 조치를 어떻게 취했는가?
트로피칼: 클라이언트는 나이가 지긋한 부부인데, 그들은 딱 필요한 만큼의 프라이버시를 원했다. 우리는 설계를 통해 프라이버시와 주변과의 연결, 두가지 모두를 잡고자 했다. 사적이고 폐쇄적인 공간은 관계 맺기를 더 어렵게 만들기에 공간 사이를 더 열어서 전통적인 연결을 끌어내고 싶었다. 공간을 나누는 것은 빈 벽, 빛 분할, 높은 공간과 낮은 공간사이의 전이, 빛과 어둠사이의 전환으로 가능했다. 그리고 공기 순환을 고려해 집 안에서 원치 않는 냄새를 없앨 수 있도록 기능실의 위치를 조절했다. 모든 욕실과 주방은 외기에 면한 곳에 위치한다.
박: 지난「SPACE」통해 다양한 활동이 이뤄지고 긍정적인 공동체 관계가 만들어지는 것을 목표로 한다”라는 인터뷰 내용을 보았다. 여기서 이야기하는 공간 경험의 주체는 어디 까지를 포괄하는가?
트로피칼: 건축물에 거주하는 가족구성원과 지역공동체를 모두 염두에 둔다. 빈 공간을 품은 주거 공간은 가족 구성원들이 함께 유대감을 형성하게끔 한다. 또한 중공 벽 구조는 열을 차단하기 때문에 전기 설비의 사용을 줄이고, 사이 공간이 생김으로 외부환경과 지역공동체에 끼치는 영향을 줄인다. 긍정적인 에너지가 가득한 집에서 사는 것은 가족 구성원들이 지역공동체에 참여할 때에 도 유익할 거라고 생각한다.
박: 쿠쿠하우스(2019)에서의 빈 공간에 대해서도 묻고 싶다. 다낭에 위치한 이 주택은 지상 2층의 외부공간을 기준으로 부모의 방과 아이들의 방이 구분되는데, 그 외부공간이 당신이 말하는 빈 공간의 역할을 하는지 궁금하다. 또한 이곳의 외부공간은 롱 안 하우스의 빈 공간과는 어떤 다른 효과를 기대했는가?
트로피칼: 빈 공간은 상대적 거리를 만들어 공간 간의 끌어당기는 힘이 발현될 수 있도록 한다. 또한 고정적인 공간 사이에 추가적인 공간을 형성한다. 쿠쿠하우스와 롱 안하우스는 서로 다른 대지에 위치해 있으며 서로 다른 요구사항 및 용도를 가진다. 전자가 세 명의 아이들을 둔 가족을 위한 집으로 아이들이 에너지를 분출할 수 있도록 빈 공간을 갖춘 반면, 후자는 두 명의 고령자를 위한 집으로 중앙에 있는 빈 공간은 집중과 자기 성찰을 위한 장소다.
박: 당신이 내부공간, 외부공간을
어떻게 생각하고 정의하는지 궁금하다. 특히 롱 안 하우스의 경우, 기능적인
공간 사이에 중간 영역이 생기고, 빈 공간이 자연스럽게 자리하는 것 같다.
트로피칼: 내부와 외부의 개념은 상대적이다. 그것은 중심이 되는 대상을 무엇으로 설정하는지에 따라 크게 좌우된다. 롱 안 하우스에서는 정확한 물리적 공간에 따라 내외부가 구분되지 않고 벽의 표면을 따라 상대적인 공간으로 정의될 수 있다. 환경, 과거의 경험과 기억, 미래의 잠재성에 따라 달라질 수 있는 것이다. 우리는 여러 활동의 가능성을 예측할 뿐이다. 이는 우리가 바람과 햇빛으로 경계뿐만 아니라 상대적인 공간과 사이 공간 간의 관계를 만드는 방법이기도 하다.
박: 조적조로 지어진 롱 안 하우스는 외부에서 봤을 때 주택 내부에 수공간이 있을 거라는 생각이 들지 않는다. 반전의 경험이 강렬할 것 같은데, 이 집에서 수공간은 어떤 역할을 하는가?
트로피컬: 사람들은 논리에 따라 일이 진행되지 않을 때 더 큰 흥미를 느낀다. 미지의 것은 항상 흥미롭다. 기능적으로 이 수공간은 집 안의 온도를 낮추는 역할을 하고 있다.
박: 롱 안하우스의 사진을 보면 한공간에서 여러 벽을 지나 안쪽 공간에 위치한 식물을 바라보는, 여러 층위를 시각적으로 경험할 수 있는 사진들이 많다. 공간적으로 개방감을 느끼면서 동시에 벽이 쌓이면서 차츰 공간이 쌓여가는 느낌이 든다.
트로피칼 레이어가 쌓인 공간은 마치 나무가 켜켜이 심긴 정원과 같은 느낌을 준다. 우리가 하는 건축은 많은 레이어로 이루어진 구조를 가진다. 이러한 층을 이룬 구조는 여러 층위를 관통하기도 하고, 어떤 것은 단단하게 가로막고, 또 어떤 것은 비어 있고, 점점 뚜렷해지다가 희미해지기도 한다. 이곳에서 사람들은 바람을 맞고 소리를 느끼며 태양 빛을 마주할 수 있다.
Tropical Space_ Nguyen Hai Long, Tran Thi Ngu Ngon
LOOKING TO THE PAST WHILE PICTURING THE FUTURE
Nguyen Hai Long and Tran
Thi Ngu Ngon are co-principals of Tropical Space. They
studied architecture at the University of Architecture Ho Chi Minh City. Their
two main design influences are sculpture and the climate; everything begins
with a response to the local climate, but their projects are inspired by
sculptural forms and organic shapes.
Tropical Space, led by Nguyen Hai Long and
Tran Thj Ngu Ngan, continue their work from their base in Ho Chi Minh, southern
Vietnam. They were introduced in issue 625 of SPACE through a focus on their
interest in the history of Vietnamese architecture and more specifically in
connection with their reinterpretation of the 'Nha 6ng' that appeared during
the French colonial period. Here, we hear more about how they see their
experimentation with changes to traditional houses in urban areas and consider
new possibilities.
Park Changhyun (Park): I'm curious about Vietnam's slender urban house. known as the Nha ong. The shape and layout of these narrow sites are common in many cities throughout Southeast Asia, which were colonized by Europe in the eighteenth and nineteenth centuries but have dispersed and developed differently depending on the characteristics of each city. I heard that the characteristics of the Nha ong vary depending on when an example was created. Can you illuminate their differences? I wonder what the advantages and disadvantages of this form are in the urban setting.
Tropical Space (TS): The Nha 6ng is a very distinctive type of house: a long and narrow tube-like shape. It is often found along main streets and alleyways. Initially, it appeared mainly on the streets near the canals or the river, where there are markets and various businesses. In the early days, the building was typically lower than it is now and was of deeper form in from the road. Some of them are more than 100m long, facing both the front and rear roads. There are mainly shops on the first floor, while roads, pedestrian routes, buyers, and sellers are close neighbors to create a bright and lively market space. The Nha 6ng is narrow and long, with many inner gardens and spaces for each scale defined by different functions to reduce the overall span. The courtyard plays a role in creating layers in the space, attracting natural light into the rooms, and allowing ease of ventilation. This architectural style is consistently applied throughout the street. It was economical and easy to use, especially in commercial districts, and it also played a large part in planning Vietnamese cities.
Park: According to the origin story of the Nha 6ng there are many advantages, but how has it changed recently?
TS: As Vietnam becomes more of an urbanized country, the Nha 6ng is also undergoing significant changes. Types of architecture are diversifying, with the length shortened to less than 10m or the height rising to seven stories, but on the other hand, this freedom can be confusing. Instead of following the principles of traditional spatial composition, it often focuses only on façades from the front and places air conditioners and lights without even a courtyard.
Park: Urbanization is a problem that also
affects Korea. Vietnam is currently actively concentrating on the city, but I
wonder if the low density oriented Nha ong can co-exist with today's social and
contemporary needs? Or does it contradict them?
TS: Areas in which the Nha 6ng are densely packed into the city fabric can cause problems such as busy sidewalks, traffic congestion, lack of green space or community playgrounds. It will also affect the health and quality of life of local people. In particular, the population of Vietnam is growing rapidly every year and the demand for housing is also increasing. Urbanization occurs rapidly, and there are many difficulties in terms of the direction, coordination, administration, and operation of urban planning. However, we consider the Nha ong to be one of the key features that we want to maintain in the city because we think they make the city more friendly and vibrant. However, to increase green space and leisure space in the region, it is also essential to control the density of the Nha 6ng and to establish an appropriate urban design strategy that attends to quality of life and public health.
Park: Without the urban planning strategy currently under discussion, reckless urban development and sudden changes to urban spatial structure could also result in significant challenges to the daily lives of citizens?
TS: The trend for high-rise residences is inevitable, but I believe it is desirable in any urban context to hold several types of dwelling in balance, such as the Nha 6ng, villas, and apartments, to meet social needs, economic growth, and consideration of urban and natural environments. A reasonable plan that considers individual homes, neighborhoods, and even cities should be proposed to adjust density, designs suited for tropical climates, and revitalize the city based around the Nha 6ng. Architects need to study, practice, and lead traditional housing to design good residential spaces. Traditional houses not only adapt well to local climate conditions, but they create comfortable interior spaces and reduce pressure on the external environment.
Park: What is some housing-related policies being advanced by the government?
TS: There is no clear housing policy in Vietnam at the present time. I don't think the current choices and designs in urban planning are creative enough, particularly considering the complex relationship between nature, cities, buildings, and people.
Park: If the rules are not clear at the national or urban level, attitudes to individual buildings will be important. Is there a space that Tropical Space thinks deserves particular attention in Vietnamese residential architecture? From what I've seen of typical housing layouts and design so far, the composition of the spaces is like those found in Korea, such as the living room, kitchen, yard, and bedroom, but is there a more distinctive space in Vietnamese homes?
TS: As seen throughout Asian architecture, Vietnamese houses often have spaces for Buddha and the ancestors, usually located in the highest point in the house. Consequently, of the complexity and strong smell exuded by Vietnamese cuisine, the kitchen tends to be large and connected to an outdoor area. In the kitchen, especially in a large house or a house with a power source, there is a wet floor space. This is a place to wash ingredients when cooking at home or for preparing parties or meals for many people. Lastly, because Vietnamese people love nature very much, this space is also characterized by flowers, trees, gardening, and raising livestock and poultry.
Park: What aspect of traditional Vietnamese residential architecture particularly interests Tropical Space?
TS: Vietnamese homes have different characteristics between the southern and northern regions―it is a very long country. The characteristics of traditional houses in northern Vietnam include a main room in the center and additional rooms on both sides. The boundary line separating the interior and exterior spaces is ambiguous, and the tiled roof is low and long, casting shadows deep inside the house. This large sloping roof means the front porch area is less affected by rain and the sun, and, moreover, the porous wall structure allows wind and light to pass through. This is made of bamboo woven by the older generation and serves as the wall separating the space. These two factors are climate response methods adopted in traditional housing, which have changed in various ways, such as through thin curtains or light partitions with screens found in modern architecture.
Park: The sloping roofs and spatial composition divided along from the center and on both sides can also be found in your works of architecture. This is the case with Long a House (2017) with one floor above ground and one basement floor located in Duc Hoa, the rural district of Long a Province. When I read the plans, I found the symmetrical spatial composition and sequential arrangements, which are gradually arranged from public space to private space, impressive. The floor plan and narrative of the structure are look like that of your previous work, the Termitary House (2014).
TS: Our designs generally begin symmetrically, and the rules of order are softened by sunlight. Empty and full spaces are mixed proportionally with each other, and buffer spaces created in this process reduce any direct impact from the external environment. We usually embark upon the design phase by contemplating modules that have a sufficient bedroom and aisle area. In plan layouts, our spaces are designed to facilitate ventilation while avoiding rain and sunlight, specifically depending on the client's way of life. In fact, this spatial composition has existed for a long time and is a method of deployment in harmony with nature and the environment. However, it seems that the lifestyle and technology have gradually disappeared due to modern changes.
Park: How do you expect symmetrical housing spaces to affect residents? It is also feared that this may produce a rather rigid experience because it is symmetrical in the spatial layout.
TS: I think the rich layers of inner and outer space, which are made of these symmetrical structures, allow people, trees, sunlight, materials, and walls to come together in one space, and these factors enrich the senses and experiences of residents. People define themselves through life experiences and the senses as much as through their ability to experience the world. Architecture is a catalyst of experience. Like all art, such as music and painting, architecture has a symmetrical structure, but it is very flexible and presents a variety of experiences.
Park: On the other hand, the building looks very closed off from the road. How was the boundary between the building and the surrounding area set? What is the role of a boundary in the Nha ong? It is surely a very important physical expression, considering the relationship between neighbors and the space beyond the house itself?
TS: In high-density urban areas, the Nha 6ng tends not to have fences. If there is a fence, it may have been temporarily built by residents to protect their homes so that their land will not be reclaimed due to future road expansion. On the other hand, fences are an essential means of securing safety, parking and landscaping areas and determining land boundaries in old urban areas or low-density residential areas. A fence can demarcate a social space of a house or a place to communicate with neighbors. A boundary is a matter between safety, privacy, and social relations. In the old days, many generations lived together and formed communities, and the relationship between neighbors did not change much for centuries because they did not change much for centuries. The relationship of the community in the past was clear and stable. Most houses were divided by beautifully trimmed bushes, and some were able to communicate with those in the local area. Today society is developing, and much is changing as the movement from the provinces to the cities forms new residential communities. In this climate, people are not aware of the meaning of living together, leading to conflict, envy, doubt, and security insecurity, which flows in a way very different to that of before. This has led to a change in the conception of boundaries and the development of a completely isolated and defensive attitude from the outside world. Instead of fences, we have trees inside and outside and various landscapes to induce connections with our neighbors.
Park: In that sense, Korea already has the same social problems, and architects are working together to improve them. The spatial composition of the Long An House is internally clear in terms of the functions of the rooms, but it looks like a space because it is not clearly opened and closed with walls or windows. Were there any difficulties in controlling each function? What architectural approaches have there been for blocking visual, auditory, or olfactory contact?
TS: The clients are an elderly couple, who wanted as much privacy as they need. We tried to enact connectivity with the surroundings and necessary privacy through design. Private and closed spaces make it more difficult to relate, so I wanted to open more spaces up to draw traditional connections. Division between spaces was possible with the empty walls, light division, transitions between high and low spaces, and transitions between light and darkness. And considering the air circulation, the functional room is arranged to eliminate unwanted odors in the house. All bathrooms and kitchens are in the open air.
Park: In your last issue of Space, I read the interview in which you said, 'We aim to achieve various activities and create positive community relations through the "empty space" of the building'• Who can be said to be the ideal subject of this empty space?
TS: Both family members and local communities residing in the building are foremost in our minds. Living spaces with empty spaces help family members bond. The hollow wall structure also reduces the use of electrical equipment because it blocks heat and reduces the impact on the external environment and local communities by creating space between them. I think living in a house full of positive energy will also be beneficial for family members to participate in local communities.
Park: I would also like to ask about the empty space in the Cuckoo House (2019). The house, located in Da Nang, is divided into the parents' room and the children’s room based on the outer space on the second floor, and I wonder if the outer space serves well as the empty space you intended. How did you imagine the outer space of this house might differ from the empty space of Long An House?
TS: Empty spaces create relative distances so that attractive forces between spaces can be manifested. It also forms additional spaces between fixed spaces. Cuckoo House and Long An House have two different sites, requirements and uses. While the former is the house for a family of three children with an empty space for the children to vent their energy, the latter is the house for two elderly people, and the empty space at the center is a place for concentration and self-reflection.
Park: How do you define the interior space and the exterior space? In the case of Long An House, there seems to be an intermediate area between functional spaces and so an empty space is naturally formed.
TS: The concepts inside and outside are relative. It depends on how the central object is selected. In the Long An house, the interior and exterior can be defined as relative spaces along the surface of the wall without being distinguished too overly according to the exact physical space. It can vary depending on the environment, past experiences and memories, and future potential. We only predict the possibility of multiple activities. This is how we create a relationship between relative space and interspace as well as boundaries with wind and sunlight.
Park: The Long An House, built of masonry, does not seem to have a water space inside the house. I think the experience of reversal will be intense, but what function does the water space have in this house?
TS: People are more interested when things don’t go according to logic or their assumptions. The unknown is always interesting, while functionally this water space lowers the temperature in the house.
Park: When I see pictures of the Long An House, I am able to visually experience various layers- like when one looks at plants, which are located in the inner space- through several walls in one space. I feel a sense of openness spatially and at the same time, as walls overlap with each other, I feel like spaces are gradually piling up.
TS: Layered spaces give the impression that trees are planted in layers. The architecture we create has many layers in its structure. These layered structures penetrate several layers, some are tightly blocked, others are empty, and become increasingly distinct and then fade. Here, people can face the sun’s light, and feel the wind and sound.


